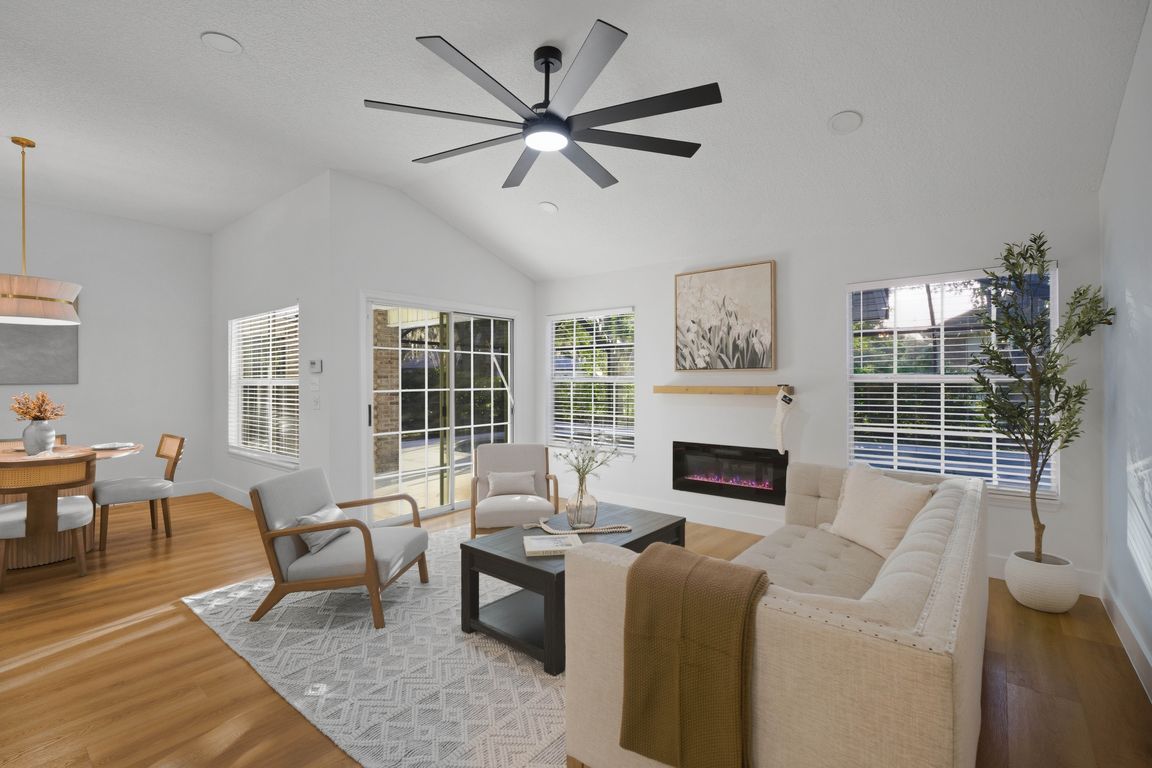Open: Sun 12pm-3pm

Active
$685,000
4beds
2,478sqft
1032 DURBIN PARKE Drive, St. Johns, FL 32259
4beds
2,478sqft
Single family residence
Built in 1998
0.30 Acres
3 Garage spaces
$276 price/sqft
$560 annually HOA fee
What's special
All new interior finishesBrand new roofQuartz countertopsHigh-end finishesModern open floor planBeautiful tileworkCustom new cabinetry
Absolutely stunning fully renovated home in the highly sought-after Julington Creek Plantation! This 4-bedroom, 3-bathroom property has been redesigned from top to bottom with high-end finishes and a modern open floor plan. Featuring a brand new roof, all new interior finishes, and exceptional craftsmanship throughout, this home is truly better than ...
- 6 days |
- 4,015 |
- 235 |
Likely to sell faster than
Source: realMLS,MLS#: 2119800
Travel times
Living Room
Kitchen
Dining Room
Zillow last checked: 8 hours ago
Listing updated: 20 hours ago
Listed by:
KAITLIN CHERNYSHOV 904-994-0837,
UNITED REAL ESTATE GALLERY 904-500-3948
Source: realMLS,MLS#: 2119800
Facts & features
Interior
Bedrooms & bathrooms
- Bedrooms: 4
- Bathrooms: 3
- Full bathrooms: 3
Heating
- Central
Cooling
- Central Air
Appliances
- Included: Disposal, Electric Water Heater, Freezer, Gas Cooktop, Gas Oven, Gas Range, Ice Maker, Microwave, Refrigerator, Wine Cooler
- Laundry: Electric Dryer Hookup, Gas Dryer Hookup, In Unit, Washer Hookup
Features
- Breakfast Bar, Breakfast Nook, Ceiling Fan(s), Eat-in Kitchen, Entrance Foyer, Jack and Jill Bath, Kitchen Island, Open Floorplan, Pantry, Primary Bathroom - Shower No Tub, Split Bedrooms, Walk-In Closet(s)
- Number of fireplaces: 1
- Fireplace features: Electric
Interior area
- Total interior livable area: 2,478 sqft
Video & virtual tour
Property
Parking
- Total spaces: 3
- Parking features: Garage
- Garage spaces: 3
Features
- Stories: 1
- Pool features: In Ground, Gas Heat, Heated, Screen Enclosure
- Has spa: Yes
- Spa features: Private
Lot
- Size: 0.3 Acres
- Features: Corner Lot
Details
- Parcel number: 2492040380
Construction
Type & style
- Home type: SingleFamily
- Property subtype: Single Family Residence
Materials
- Roof: Shingle
Condition
- New construction: No
- Year built: 1998
Utilities & green energy
- Water: Public
- Utilities for property: Cable Available, Electricity Connected, Sewer Connected, Water Connected, Propane
Community & HOA
Community
- Subdivision: Parkes Of Julington
HOA
- Has HOA: Yes
- Amenities included: Basketball Court, Children's Pool, Clubhouse, Fitness Center, Golf Course, Jogging Path, Park, Playground, Tennis Court(s)
- Services included: Maintenance Grounds, Maintenance Structure
- HOA fee: $560 annually
Location
- Region: Saint Johns
Financial & listing details
- Price per square foot: $276/sqft
- Tax assessed value: $480,882
- Annual tax amount: $8,249
- Date on market: 12/1/2025
- Listing terms: Cash,Conventional,FHA,VA Loan