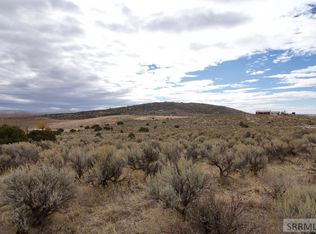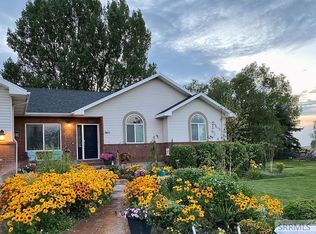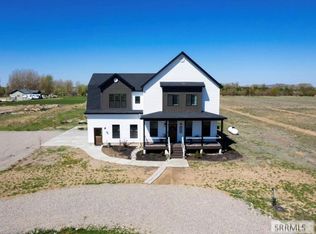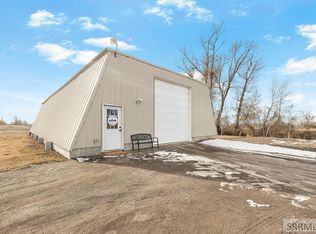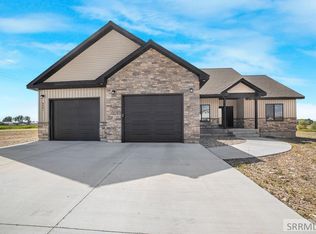Custom Estate on 5.67 Acres with Teton Views, Private Canyon & Shop area – Menan, ID This stunning 4-bedroom, 3.5-bath custom home sits on 5.67 acres with unmatched views of the Grand Tetons and Snake River. Enjoy complete privacy, panoramic sunrises and sunsets, and room to live, work, and play. The heart of the home is a chef's kitchen featuring Quartz countertops, a 48" Thor gas range, and a huge butler's pantry—perfect for entertaining and family gatherings. Spacious open layout, elegant finishes, and large windows bring in abundant natural light. Outdoors, enjoy a private canyon, designated animal area for livestock or 4H projects, space for a custom dirt bike track, and a natural rock wall for safe target shooting. A heated and cooled shop adds functionality year-round, with unfinished space ready for a mother-in-law suite or Airbnb unit. With endless outdoor potential and high-end custom features, this property is a rare find. Schedule your showing today!
For sale
$875,000
1032 E Butte Rd, Menan, ID 83434
4beds
3,221sqft
Est.:
Single Family Residence
Built in 2022
5.67 Acres Lot
$845,800 Zestimate®
$272/sqft
$-- HOA
What's special
Spacious open layoutElegant finishesPrivate canyonPanoramic sunrises and sunsetsComplete privacyQuartz countertops
- 9 days |
- 1,462 |
- 74 |
Likely to sell faster than
Zillow last checked: 8 hours ago
Listing updated: February 05, 2026 at 11:39am
Listed by:
Katie Sheppard 801-592-4444,
Silvercreek Realty Group
Source: SRMLS,MLS#: 2181715
Tour with a local agent
Facts & features
Interior
Bedrooms & bathrooms
- Bedrooms: 4
- Bathrooms: 4
- Full bathrooms: 3
- 1/2 bathrooms: 1
- Main level bathrooms: 3
- Main level bedrooms: 3
Rooms
- Room types: Additional Dwelling Unit
Dining room
- Level: Main
Family room
- Level: Upper
Kitchen
- Level: Main,Upper
Living room
- Level: Main
Basement
- Area: 0
Heating
- Propane, Forced Air
Cooling
- Central Air
Appliances
- Included: Dishwasher, Dryer, Disposal, Microwave, Gas Range, Refrigerator, Washer, Gas Water Heater, Water Softener Owned, Plumbed For Water Softener
- Laundry: Main Level
Features
- Ceiling Fan(s), Walk-In Closet(s), Breakfast Bar, Main Floor Family Room, Master Downstairs, Master Bath, Pantry, Storage, Workshop
- Basement: Crawl Space
- Has fireplace: No
- Fireplace features: None
Interior area
- Total structure area: 3,221
- Total interior livable area: 3,221 sqft
- Finished area above ground: 3,221
- Finished area below ground: 0
Video & virtual tour
Property
Parking
- Total spaces: 2
- Parking features: 2 Stalls, Attached, Workshop in Garage, Garage Door Opener, Circular Driveway, Dirt, Gravel, Other, RV Access/Parking
- Attached garage spaces: 2
- Has uncovered spaces: Yes
Features
- Levels: Two
- Stories: 2
- Patio & porch: Covered, Deck, Patio, Porch
- Exterior features: Dog Run, Fountain, Lighting
- Fencing: Chain Link,Partial
- Has view: Yes
- View description: Mountain(s), Valley, Water
- Has water view: Yes
- Water view: Water
Lot
- Size: 5.67 Acres
- Features: Livestock Permitted, Rock Outcropping, Rural, Secluded, Sloped, Borders Public Land, Low Traffic, Near Lake, Near Stream/River, Near University/College, Concrete Curbing, Established Lawn, Many Trees, Flower Beds, Garden, Sprinkler-Auto, Sprinkler System Full, Terraced
Details
- Additional structures: Corral/Stable, Outbuilding
- Parcel number: RP05N38E107841
- Zoning description: Not Verified
Construction
Type & style
- Home type: SingleFamily
- Architectural style: A-Frame
- Property subtype: Single Family Residence
Materials
- Primary Exterior Material: Vinyl Siding, Secondary Exterior Material: Wood Siding
- Foundation: Concrete Perimeter
- Roof: Architectural,Composition
Condition
- Other
- Year built: 2022
Utilities & green energy
- Electric: Rocky Mountain Power
- Sewer: Private Sewer
- Water: Well
Community & HOA
Community
- Subdivision: None
HOA
- Has HOA: No
- Services included: None
Location
- Region: Menan
Financial & listing details
- Price per square foot: $272/sqft
- Tax assessed value: $547,840
- Annual tax amount: $3,912
- Date on market: 1/28/2026
- Listing terms: Cash,Conventional,1031 Exchange,FHA,RD,VA Loan,Other-See Remarks
- Inclusions: Refrigerator, Butler's Pantry Fridge, Stove/Range, Dishwasher, Microwave, Disposal.
- Exclusions: Sellers Personal Property
Estimated market value
$845,800
$804,000 - $888,000
$3,107/mo
Price history
Price history
| Date | Event | Price |
|---|---|---|
| 1/28/2026 | Listed for sale | $875,000-4.9%$272/sqft |
Source: | ||
| 11/21/2025 | Listing removed | $920,000$286/sqft |
Source: | ||
| 10/2/2025 | Price change | $920,000-11.1%$286/sqft |
Source: | ||
| 8/20/2025 | Price change | $1,035,000+11.9%$321/sqft |
Source: | ||
| 8/20/2025 | Price change | $925,000+655.1%$287/sqft |
Source: | ||
Public tax history
Public tax history
| Year | Property taxes | Tax assessment |
|---|---|---|
| 2024 | $3,913 -2.4% | $547,840 +6% |
| 2023 | $4,007 | $516,919 +7.6% |
| 2022 | -- | $480,241 +123993.3% |
Find assessor info on the county website
BuyAbility℠ payment
Est. payment
$4,812/mo
Principal & interest
$4141
Property taxes
$365
Home insurance
$306
Climate risks
Neighborhood: 83434
Nearby schools
GreatSchools rating
- 6/10Burton Elementary SchoolGrades: PK-4Distance: 7.7 mi
- NACentral Alternative High SchoolGrades: 6-12Distance: 10 mi
- 10/10Madison Senior High SchoolGrades: 10-12Distance: 7.5 mi
Schools provided by the listing agent
- Elementary: MIDWAY 251EL
- Middle: Rigby Middle School
- High: RIGBY 251HS
Source: SRMLS. This data may not be complete. We recommend contacting the local school district to confirm school assignments for this home.
- Loading
- Loading
