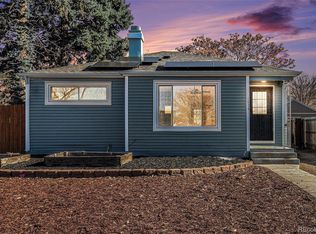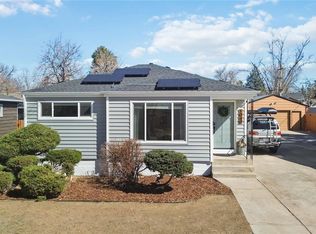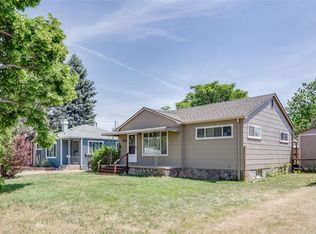This is not a flip! Charming 4 bedroom, 2 bath ranch with finished basement. You'll notice the minute you enter this home that its been updated with high end finishes and meticulously maintained. Picture yourself cooking in this beautiful kitchen with granite counter tops, high grade maple cabinets, LED under cabinet lighting, custom tile back splash, Frigidaire stainless steel appliances including sought after gas stove. Entertain your guests at the beautiful large built in granite peninsula that seats at 4+ and features a wine rack. Underneath is storage with pull-out drawers. Beautiful Pergo flooring in the kitchen extends to cozy living room with surround sound and ceiling fan. All windows have Levelor faux wooden blinds. On main level you will find 2 large bedrooms, each with ceiling fans and Elfa shelving in closets and a updated full bath with beautiful tile. Downstairs you have 2 additional conforming bedrooms with egress windows and an updated 3/4 bathroom. Enjoy the large new stained Timber Tech Trex deck with gas line for BBQ that was built this summer, a stamped patio and 8 foot stained privacy fence. There's a 120ft shed with loft, electric and an over sized 2 car detached garage with workbench. It's even deep enough to park your truck! Owner had a great garden this year in the self watering garden tank. There's a sprinkler system in front and rear. House stays cool all summer with swamp cooler. Newly painted interior and exterior, all new interior trim, doors and hardware. A new cement driveway was poured in 2011, replaced all original windows, updated the furnace, new plumbing and electrical wiring, replaced 20 ft of main sewer line with cleanout. R60 insulation in attic keeps heat bills down and custom security grates have been installed over all basement windows. There is no HOA. Nothing for you to do but move in and enjoy this beautiful home. Walk or bike to all shops and restaurants at Lowry, Wings Over The Rockies, Air and Space Museum.
This property is off market, which means it's not currently listed for sale or rent on Zillow. This may be different from what's available on other websites or public sources.


