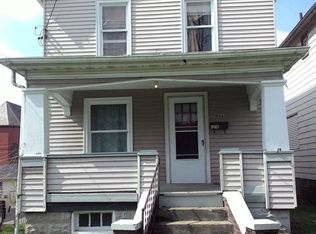Sold for $40,000 on 06/14/24
$40,000
1032 Hamilton Ave, Farrell, PA 16121
4beds
--sqft
Single Family Residence
Built in 1940
3,123.25 Square Feet Lot
$44,400 Zestimate®
$--/sqft
$1,399 Estimated rent
Home value
$44,400
$29,000 - $68,000
$1,399/mo
Zestimate® history
Loading...
Owner options
Explore your selling options
What's special
Welcome to 1032 Hamilton! This spacious 4 bedroom, 2.5 bath home is located in Farrell, just a few minutes from Route 62. Enter into the a large living room where you can host all of your family and friends. If cooking is your thing, you'll fall in love with the spacious kitchen with dual sinks and lots of cabinet and counter space. There's even a powder room located directly off the kitchen. The large dining room features a full wall of built-in cabinets for all your storage needs. Original hardwood floors throughout the first floor. Upstairs features all 4 bedrooms and a full bath. The walk-out basement features plenty of storage, the laundry area and mechanicals, plus another full bath. There's also 2 car detached garage with easy access from the alley behind the home. If you are looking for outdoor space, there's a front porch, side deck and small rear patio. Come check it out!
Zillow last checked: 8 hours ago
Listing updated: June 14, 2024 at 09:43am
Listed by:
Jeffrey Sisk 412-521-1000,
RE/MAX REALTY BROKERS
Bought with:
Ronalyn Mitcheltree, RS276216
HOWARD HANNA REAL ESTATE SERVICES
Source: WPMLS,MLS#: 1654630 Originating MLS: West Penn Multi-List
Originating MLS: West Penn Multi-List
Facts & features
Interior
Bedrooms & bathrooms
- Bedrooms: 4
- Bathrooms: 3
- Full bathrooms: 2
- 1/2 bathrooms: 1
Primary bedroom
- Level: Upper
- Dimensions: 13x10
Bedroom 2
- Level: Upper
- Dimensions: 14x9
Bedroom 3
- Level: Upper
- Dimensions: 12x9
Bedroom 4
- Level: Upper
- Dimensions: 10x7
Dining room
- Level: Main
- Dimensions: 16x13
Kitchen
- Level: Main
- Dimensions: 17x12
Living room
- Level: Main
- Dimensions: 14x13
Heating
- Forced Air, Gas
Cooling
- Central Air
Appliances
- Included: Some Gas Appliances, Refrigerator, Stove
Features
- Window Treatments
- Flooring: Ceramic Tile, Hardwood, Tile
- Windows: Window Treatments
- Basement: Full,Walk-Out Access
Property
Parking
- Total spaces: 2
- Parking features: Detached, Garage
- Has garage: Yes
Features
- Levels: Two
- Stories: 2
- Pool features: None
Lot
- Size: 3,123 sqft
- Dimensions: 0.0717
Details
- Parcel number: 52425596
Construction
Type & style
- Home type: SingleFamily
- Architectural style: Two Story
- Property subtype: Single Family Residence
Materials
- Aluminum Siding
- Roof: Asphalt
Condition
- Resale
- Year built: 1940
Utilities & green energy
- Sewer: Public Sewer
- Water: Public
Community & neighborhood
Community
- Community features: Public Transportation
Location
- Region: Farrell
Price history
| Date | Event | Price |
|---|---|---|
| 6/14/2024 | Sold | $40,000-4.8% |
Source: | ||
| 6/1/2024 | Contingent | $42,000 |
Source: | ||
| 5/22/2024 | Listed for sale | $42,000-6.7% |
Source: | ||
| 8/1/2023 | Listing removed | -- |
Source: | ||
| 7/23/2023 | Listed for sale | $45,000+50% |
Source: | ||
Public tax history
| Year | Property taxes | Tax assessment |
|---|---|---|
| 2024 | $681 | $5,100 |
| 2023 | $681 | $5,100 |
| 2022 | $681 +3.1% | $5,100 |
Find assessor info on the county website
Neighborhood: 16121
Nearby schools
GreatSchools rating
- 3/10Farrell Area Elementary School/Lower Middle SchoolGrades: PK-6Distance: 0.9 mi
- 2/10Farrell Area High School/Upper Middle SchoolGrades: 7-12Distance: 0.9 mi
Schools provided by the listing agent
- District: Farrell Area
Source: WPMLS. This data may not be complete. We recommend contacting the local school district to confirm school assignments for this home.
