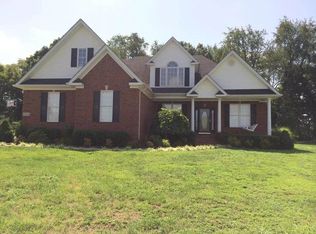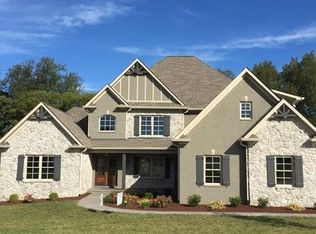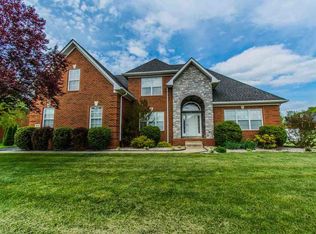This spacious home is nestled on a 1/2 acre lot in the popular Hunters Crossing neighborhood. The tree-lined backyard boasting a swimming pool and custom kitchen on the patio makes for a perfect outdoor entertainment setting. The house comes complete with a full basement containing a modern kitchen, bedroom, bath and office. The two upper levels provide ample living space with large kitchen, living room with cathedral ceilings, four more bedrooms and three full baths.
This property is off market, which means it's not currently listed for sale or rent on Zillow. This may be different from what's available on other websites or public sources.



