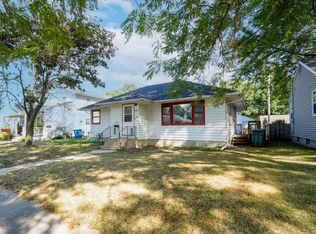Instantly Appealing! This Superb Home Is Conveniently Located Next To Parks And Irv Warren Golf Course. Step Inside And You'Ll Feel Right At Home With The Great Spaces And New Updates Throughout. The Living Room Showcases Beautiful Hardwood Floors And A Large Bay Window That Lets In All The Natural Light. Easily Connected To The Living Room Is The Kitchen. The Kitchen Offers Updated Cabinetry, Tiled Backsplash, And New Hardwood Laminate Flooring. Entertaining Is A Breeze In This Kitchen As You Have Convenient Access To The Back Deck Through Sliding Glass Doors. The Main Floor Continues With Two Spacious Bedrooms And An Updated Full Bath Featuring A Custom Tiled Backsplash And An Updated Shower/Bath Surround. Even More Living Space Continues In The Lower Level. This Space Has Been Recently Renovated And Is Like New. This Space Boasts A Large Family Room Area And An Additional Room That Works Great As A Bedroom. Additionally There Is Plenty Of Space For Storage And A Laundry Area. Outside You'Ll Love The Spacious Rear Deck, A Two Stall Detached Garage With Alley Access, And A Two Story Storage Shed. With Newer Furnace & Ac - Living Is Easy Here! With So Many Great Spaces Inside And Out - This Home Is Truly A Must See. Don'T Miss Out!
This property is off market, which means it's not currently listed for sale or rent on Zillow. This may be different from what's available on other websites or public sources.

