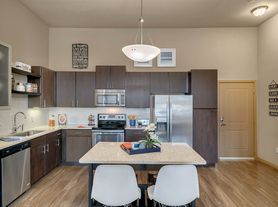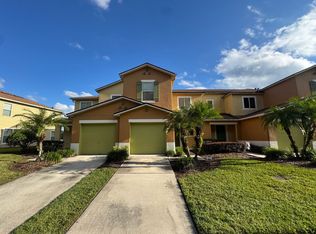Welcome to this stunning 3-bedroom, 2.5-bath corner-unit townhome! The spacious kitchen features rich wood cabinetry, granite countertops, and stainless-steel appliances. A large center island provides additional storage and countertop space, seamlessly connecting to the dining area and family room perfect for entertaining or everyday living. Upstairs, a versatile loft area offers an ideal space for a home office or reading nook. All bedrooms feature beautiful wood flooring, and the conveniently located laundry room adds to the home's functionality. Enjoy relaxing on the enclosed porch, a perfect spot for morning coffee or evening unwinding. Situated in a prime location close to shopping, dining, and major highways this home truly has it all!
Townhouse for rent
$2,450/mo
1032 Laurel Ridge Ln, Sanford, FL 32773
3beds
1,716sqft
Price may not include required fees and charges.
Townhouse
Available now
No pets
Central air
In unit laundry
2 Attached garage spaces parking
Central
What's special
Large center islandVersatile loft areaGranite countertopsEnclosed porchFamily roomSpacious kitchenBeautiful wood flooring
- 13 days |
- -- |
- -- |
Travel times
Looking to buy when your lease ends?
Consider a first-time homebuyer savings account designed to grow your down payment with up to a 6% match & a competitive APY.
Facts & features
Interior
Bedrooms & bathrooms
- Bedrooms: 3
- Bathrooms: 3
- Full bathrooms: 2
- 1/2 bathrooms: 1
Heating
- Central
Cooling
- Central Air
Appliances
- Included: Dishwasher, Disposal, Dryer, Range, Refrigerator, Washer
- Laundry: In Unit, Laundry Room
Features
- Eat-in Kitchen, Individual Climate Control, Kitchen/Family Room Combo, Open Floorplan, PrimaryBedroom Upstairs, Solid Wood Cabinets, Stone Counters, Thermostat, Walk-In Closet(s)
- Flooring: Hardwood
Interior area
- Total interior livable area: 1,716 sqft
Video & virtual tour
Property
Parking
- Total spaces: 2
- Parking features: Attached, Covered
- Has attached garage: Yes
- Details: Contact manager
Features
- Stories: 2
- Exterior features: Blinds, Eat-in Kitchen, Floor Covering: Ceramic, Flooring: Ceramic, Garage Door Opener, Heating system: Central, Irrigation System, Kitchen/Family Room Combo, Laundry Room, Open Floorplan, Park, Pets - No, Pool, Porch, PrimaryBedroom Upstairs, Rear Porch, Screened, Shade Shutter(s), Shades, Sidewalk, Sidewalks, Sliding Doors, Solid Wood Cabinets, Stone Counters, Thermostat, Walk-In Closet(s), Window Treatments
Details
- Parcel number: 10203051400000010
Construction
Type & style
- Home type: Townhouse
- Property subtype: Townhouse
Condition
- Year built: 2014
Building
Management
- Pets allowed: No
Community & HOA
Location
- Region: Sanford
Financial & listing details
- Lease term: Contact For Details
Price history
| Date | Event | Price |
|---|---|---|
| 11/3/2025 | Listed for rent | $2,450+4%$1/sqft |
Source: Stellar MLS #S5137814 | ||
| 1/4/2024 | Listing removed | -- |
Source: Stellar MLS #O6156881 | ||
| 12/21/2023 | Price change | $2,355+0.2%$1/sqft |
Source: Stellar MLS #O6156881 | ||
| 11/13/2023 | Listed for rent | $2,350-6%$1/sqft |
Source: Stellar MLS #O6156881 | ||
| 10/20/2023 | Listing removed | -- |
Source: Zillow Rentals | ||

