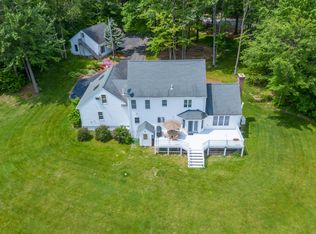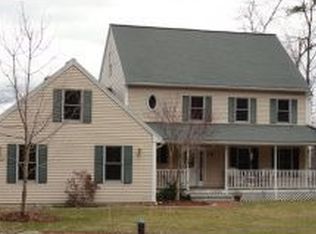Closed
Listed by:
Nancy Walsh,
BHGRE Masiello Bedford 603-625-2800
Bought with: Keller Williams Realty North Central
$675,000
1032 Mason Road, Wilton, NH 03086
4beds
3,760sqft
Single Family Residence
Built in 1997
5.07 Acres Lot
$713,500 Zestimate®
$180/sqft
$4,416 Estimated rent
Home value
$713,500
$656,000 - $778,000
$4,416/mo
Zestimate® history
Loading...
Owner options
Explore your selling options
What's special
Are you looking for privacy, views, acreage, updated, and a fabulous In-Law Suite, then look no further. This fabulous Colonial is nestled on 5.07 acres and offers everything you have been waiting for. From the moment you walk into this inviting foyer, you will immediately fall in love with the open concept floor plan and the calming color choices the seller has chosen. The first floor boasts an incredible home office with new custom built-ins surrounded by walls of windows, filling the room with natural light. The kitchen is completely upgraded with custom cabinetry, granite counters, tile backsplash, SS appliances and a coffee/wine bar. The oversized family room makes entertaining fun with easy access to the deck for summer grilling and outdoor games. The second floor has a huge bonus room over the garage that could be used as a gym, game room or additional home office. The finished lower level has a stunning in-law apt, featuring a bedroom, kitchen, ¾ bath, living room and family room. It also has its own private entrance and deck. This suite could be for visiting parents, college kids or used as an additional game room. Wilton is a small town close to everything. If you are an outdoor enthusiast check out Purgatory Falls, Lyndeborough Mountain, Monadnock Region and the Riverwalk. If schools are important, visit Pine Hill Waldorf School and High Mowing School. Experience the charm of Wilton, NH., you will be glad you did.
Zillow last checked: 8 hours ago
Listing updated: August 02, 2024 at 06:34am
Listed by:
Nancy Walsh,
BHGRE Masiello Bedford 603-625-2800
Bought with:
Joshua Mello
Keller Williams Realty North Central
Source: PrimeMLS,MLS#: 4998011
Facts & features
Interior
Bedrooms & bathrooms
- Bedrooms: 4
- Bathrooms: 4
- Full bathrooms: 1
- 3/4 bathrooms: 2
- 1/2 bathrooms: 1
Heating
- Oil, Hot Water, Zoned, Pellet Furnace
Cooling
- None
Appliances
- Included: Dishwasher, Dryer, Microwave, Mini Fridge, Electric Range, Refrigerator, Washer, Water Heater off Boiler
- Laundry: 2nd Floor Laundry
Features
- Ceiling Fan(s), Dining Area, In-Law/Accessory Dwelling, Kitchen Island, Kitchen/Dining, Kitchen/Family, Primary BR w/ BA, Natural Light
- Flooring: Carpet, Ceramic Tile, Hardwood, Vinyl Plank
- Basement: Climate Controlled,Daylight,Finished,Interior Stairs,Storage Space,Walkout,Walk-Out Access
- Number of fireplaces: 1
- Fireplace features: 1 Fireplace
Interior area
- Total structure area: 3,760
- Total interior livable area: 3,760 sqft
- Finished area above ground: 2,700
- Finished area below ground: 1,060
Property
Parking
- Total spaces: 2
- Parking features: Paved, Auto Open, Direct Entry, Deeded, Driveway
- Garage spaces: 2
- Has uncovered spaces: Yes
Accessibility
- Accessibility features: 1st Floor 1/2 Bathroom
Features
- Levels: Two,Walkout Lower Level
- Stories: 2
- Patio & porch: Covered Porch
- Exterior features: Deck, Natural Shade
Lot
- Size: 5.07 Acres
- Features: Country Setting, Landscaped, Level, Wooded
Details
- Parcel number: WLTNM000HL0089U1
- Zoning description: RA
- Other equipment: Radon Mitigation
Construction
Type & style
- Home type: SingleFamily
- Architectural style: Colonial
- Property subtype: Single Family Residence
Materials
- Wood Frame
- Foundation: Concrete
- Roof: Architectural Shingle
Condition
- New construction: No
- Year built: 1997
Utilities & green energy
- Electric: 200+ Amp Service, Circuit Breakers
- Sewer: Private Sewer
- Utilities for property: Cable
Community & neighborhood
Location
- Region: Wilton
Other
Other facts
- Road surface type: Paved
Price history
| Date | Event | Price |
|---|---|---|
| 8/1/2024 | Sold | $675,000+2.3%$180/sqft |
Source: | ||
| 5/30/2024 | Listed for sale | $660,000+14.1%$176/sqft |
Source: | ||
| 4/2/2021 | Sold | $578,500+17.4%$154/sqft |
Source: | ||
| 7/30/2019 | Listing removed | $492,900$131/sqft |
Source: Keller Williams Realty Metropolitan #4753663 Report a problem | ||
| 6/24/2019 | Price change | $492,900-1.4%$131/sqft |
Source: Keller Williams Realty Metropolitan #4753663 Report a problem | ||
Public tax history
| Year | Property taxes | Tax assessment |
|---|---|---|
| 2024 | $12,716 +12% | $511,300 |
| 2023 | $11,351 +7.5% | $511,300 |
| 2022 | $10,563 +7.5% | $511,300 |
Find assessor info on the county website
Neighborhood: 03086
Nearby schools
GreatSchools rating
- 7/10Florence Rideout ElementaryGrades: 1-5Distance: 3.4 mi
- 3/10Wilton-Lyndeboro Middle SchoolGrades: 6-8Distance: 3.5 mi
- 6/10Wilton-Lyndeboro Senior High SchoolGrades: 9-12Distance: 3.5 mi
Schools provided by the listing agent
- Elementary: Florence Rideout Elementary
- Middle: Wilton-Lyndeboro Cooperative
- High: Wilton-Lyndeboro Sr. High
- District: Wilton School District
Source: PrimeMLS. This data may not be complete. We recommend contacting the local school district to confirm school assignments for this home.
Get pre-qualified for a loan
At Zillow Home Loans, we can pre-qualify you in as little as 5 minutes with no impact to your credit score.An equal housing lender. NMLS #10287.

