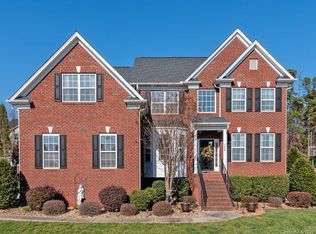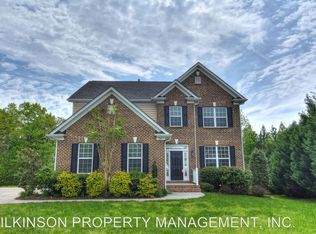FANTASTIC 4458 SQFT, THREE SIDES BRICK,4BEDROOMS, 3 SIDE LOAD CAR GARAGES LOCATED AT CALLONWOOD!!! Two-story great room with fireplace and barber carpet, Dual staircases, tile splash, Butler pantry with wine cooler, Granite center island and huge breakfast bar lead to the bright sunroom! Spacious Master bedroom with trey ceiling, recessed lighting, sitting room, jacuzzi garden tub with separate shower, dual vanities. Home is freshly painted and heavy crown moldings.
This property is off market, which means it's not currently listed for sale or rent on Zillow. This may be different from what's available on other websites or public sources.

