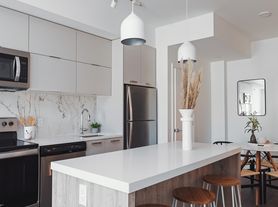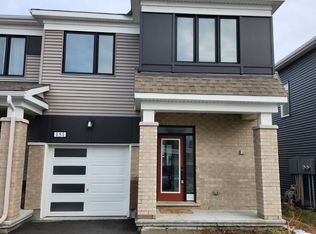Welcome to 1032 Showman Street, nestled in the charming Village of Richmond. This stunning Mattamy-built home offers over 3,200 sq. ft. of beautifully designed living space, featuring 5 bedrooms and 4 bathrooms. Step inside to a main floor that boasts 9-foot ceilings, rich hardwood flooring, pot lights, and a bright, open-concept living and dining area. The elegant great room flows effortlessly into a chef-inspired kitchen complete with a breakfast bar, eating area, walk-in pantry, and patio doors overlooking the backyard. The great room is highlighted by a cozy gas fireplace and large windows that flood the space with natural light. Upstairs, you'll find another level with 9-foot ceilings, a luxurious primary suite featuring two walk-in closets, a spa-like ensuite with soaker tub, separate shower, and dual vanities. This floor also includes four additional spacious bedrooms, one with its own ensuite and walk-in closet, a den, a large laundry room, and two more full bathrooms. Additional features include a water filtration system for clean, high-quality drinking water and a double garage with convenient interior access.
IDX information is provided exclusively for consumers' personal, non-commercial use, that it may not be used for any purpose other than to identify prospective properties consumers may be interested in purchasing, and that data is deemed reliable but is not guaranteed accurate by the MLS .
House for rent
C$3,400/mo
1032 Showman St, Ottawa, ON K0A 2Z0
5beds
Price may not include required fees and charges.
Singlefamily
Available now
-- Pets
Central air
In unit laundry
4 Parking spaces parking
Natural gas, forced air, fireplace
What's special
Rich hardwood flooringPot lightsChef-inspired kitchenBreakfast barWalk-in pantryCozy gas fireplaceLarge windows
- 18 days
- on Zillow |
- -- |
- -- |
Travel times
Looking to buy when your lease ends?
Consider a first-time homebuyer savings account designed to grow your down payment with up to a 6% match & 3.83% APY.
Facts & features
Interior
Bedrooms & bathrooms
- Bedrooms: 5
- Bathrooms: 4
- Full bathrooms: 4
Heating
- Natural Gas, Forced Air, Fireplace
Cooling
- Central Air
Appliances
- Laundry: In Unit, Laundry Room
Features
- Contact manager
- Has basement: Yes
- Has fireplace: Yes
Property
Parking
- Total spaces: 4
- Details: Contact manager
Features
- Stories: 2
- Exterior features: Contact manager
Construction
Type & style
- Home type: SingleFamily
- Property subtype: SingleFamily
Materials
- Roof: Asphalt
Community & HOA
Location
- Region: Ottawa
Financial & listing details
- Lease term: Contact For Details
Price history
Price history is unavailable.

