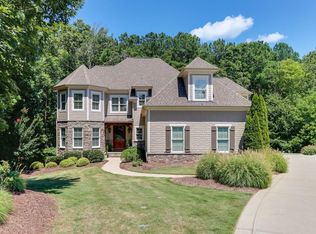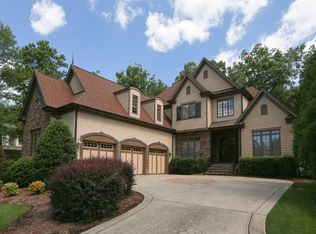Sold for $735,000 on 08/29/24
$735,000
1032 Traders Trl, Wake Forest, NC 27587
4beds
3,850sqft
Single Family Residence, Residential
Built in 1986
5.09 Acres Lot
$724,700 Zestimate®
$191/sqft
$4,150 Estimated rent
Home value
$724,700
$688,000 - $768,000
$4,150/mo
Zestimate® history
Loading...
Owner options
Explore your selling options
What's special
Welcome to your private retreat at 1032 Traders Trail, a stunning 4-bedroom, 3.5-bathroom home nestled on just over 5 acres of serene land bordering the beautiful Hasentree neighborhood and golf club. This spacious residence offers the perfect blend of modern comfort and natural beauty, providing ample room to roam and unwind. The home boasts 3851 square feet of thoughtfully designed living space, featuring all new white oak hardwoods, new interior paint throughout and new carpet. The recently remodeled kitchen features new stainless appliances and new countertops. The large basement has 2 rooms, a full bath and a second living area that can be media room, playroom or gym. Step outside to discover the expansive grounds, offering endless possibilities for outdoor recreation, gardening, or simply enjoying the peaceful surroundings. Located in the desirable Wake Forest area, this property provides a rare opportunity to embrace a lifestyle of tranquility while still being within reach of urban conveniences. Don't miss your chance to make this exceptional property your own oasis.
Zillow last checked: 8 hours ago
Listing updated: October 28, 2025 at 12:09am
Listed by:
Courtney Whalen 919-744-6442,
Compass -- Raleigh
Bought with:
Chris Morton, 117340
Morton Bradbury Real Estate Group
Christel Cole Slater, 314235
Morton Bradbury Real Estate Group
Source: Doorify MLS,MLS#: 10026225
Facts & features
Interior
Bedrooms & bathrooms
- Bedrooms: 4
- Bathrooms: 4
- Full bathrooms: 3
- 1/2 bathrooms: 1
Heating
- Heat Pump
Cooling
- Central Air
Appliances
- Included: Stainless Steel Appliance(s), Tankless Water Heater, Oven
- Laundry: In Basement
Features
- Flooring: Carpet, Hardwood, Tile
- Basement: Finished, Walk-Out Access
Interior area
- Total structure area: 3,850
- Total interior livable area: 3,850 sqft
- Finished area above ground: 2,692
- Finished area below ground: 1,158
Property
Parking
- Total spaces: 2
- Parking features: Circular Driveway, Driveway
- Attached garage spaces: 2
Features
- Levels: Two
- Stories: 1
- Has view: Yes
Lot
- Size: 5.09 Acres
Details
- Parcel number: 1811766973
- Special conditions: Standard
Construction
Type & style
- Home type: SingleFamily
- Architectural style: Transitional
- Property subtype: Single Family Residence, Residential
Materials
- Brick, Other
- Foundation: Brick/Mortar
- Roof: Shingle
Condition
- New construction: No
- Year built: 1986
Utilities & green energy
- Sewer: Septic Tank
- Water: Private, Well
Community & neighborhood
Location
- Region: Wake Forest
- Subdivision: Iron Mountain View
Price history
| Date | Event | Price |
|---|---|---|
| 8/29/2024 | Sold | $735,000-9.3%$191/sqft |
Source: | ||
| 8/18/2024 | Pending sale | $810,000$210/sqft |
Source: | ||
| 8/9/2024 | Price change | $810,000-0.6%$210/sqft |
Source: | ||
| 7/15/2024 | Price change | $815,000-4.1%$212/sqft |
Source: | ||
| 5/31/2024 | Price change | $850,000-2.9%$221/sqft |
Source: | ||
Public tax history
| Year | Property taxes | Tax assessment |
|---|---|---|
| 2025 | $4,011 +3% | $623,942 |
| 2024 | $3,895 +0.8% | $623,942 +26.6% |
| 2023 | $3,863 +7.9% | $492,908 |
Find assessor info on the county website
Neighborhood: 27587
Nearby schools
GreatSchools rating
- 6/10North Forest Pines ElementaryGrades: PK-5Distance: 4.2 mi
- 8/10Wakefield MiddleGrades: 6-8Distance: 3.8 mi
- 8/10Wakefield HighGrades: 9-12Distance: 3.5 mi
Schools provided by the listing agent
- Elementary: Wake - North Forest
- Middle: Wake - Wakefield
- High: Wake - Wakefield
Source: Doorify MLS. This data may not be complete. We recommend contacting the local school district to confirm school assignments for this home.
Get a cash offer in 3 minutes
Find out how much your home could sell for in as little as 3 minutes with a no-obligation cash offer.
Estimated market value
$724,700
Get a cash offer in 3 minutes
Find out how much your home could sell for in as little as 3 minutes with a no-obligation cash offer.
Estimated market value
$724,700

