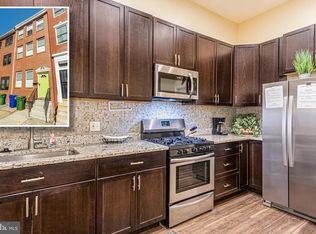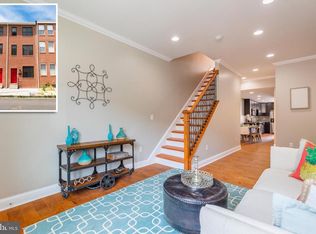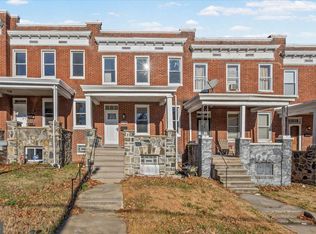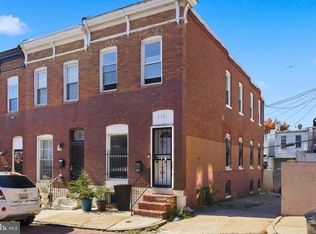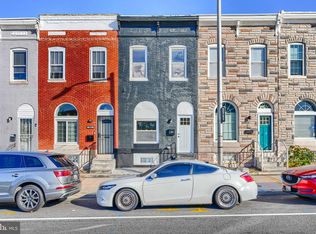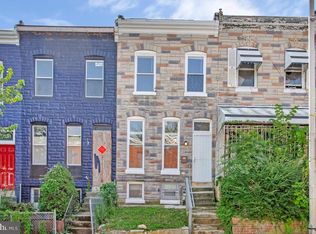Discover the perfect blend of style, space, and city convenience in this beautifully maintained 3-bedroom, 2.5-bath townhome located in the heart of Baltimore. With ample street parking and a private rear parking pad, you’ll enjoy stress-free access in one of the city’s most vibrant neighborhoods. Step inside to find a bright and open layout ideal for both relaxing and entertaining. The spacious kitchen and living areas offer modern comforts while maintaining charming city character. Upstairs, three generously sized bedrooms and updated bathrooms provide comfort and functionality for everyday living. Located just minutes from Camden Yards, Lexington Market, and the CFG Bank Arena, this home puts you at the center of Baltimore’s best dining, entertainment, and culture. Whether you’re commuting or catching a game, everything you need is just around the corner. Don’t miss your opportunity to call this perfectly placed gem your new home!
For sale
Price cut: $10K (11/13)
$285,000
1032 W Fayette St, Baltimore, MD 21223
3beds
--sqft
Est.:
Townhouse
Built in 1920
-- sqft lot
$289,000 Zestimate®
$--/sqft
$-- HOA
What's special
Charming city characterModern comfortsPrivate rear parking padGenerously sized bedroomsSpacious kitchenBright and open layoutUpdated bathrooms
- 145 days |
- 91 |
- 5 |
Zillow last checked: 8 hours ago
Listing updated: December 05, 2025 at 10:45am
Listed by:
Cydney Actie 410-336-9133,
Compass (410) 886-7342,
Co-Listing Agent: Alyssia K. Essig 443-253-9426,
Compass RE
Source: Bright MLS,MLS#: MDBA2173462
Tour with a local agent
Facts & features
Interior
Bedrooms & bathrooms
- Bedrooms: 3
- Bathrooms: 3
- Full bathrooms: 2
- 1/2 bathrooms: 1
- Main level bathrooms: 1
Rooms
- Room types: Living Room, Dining Room, Primary Bedroom, Bedroom 2, Bedroom 3, Kitchen
Primary bedroom
- Features: Flooring - Carpet
- Level: Upper
- Area: 132 Square Feet
- Dimensions: 11 x 12
Bedroom 2
- Features: Flooring - Carpet
- Level: Upper
- Area: 132 Square Feet
- Dimensions: 12 x 11
Bedroom 3
- Features: Flooring - Carpet
- Level: Upper
- Area: 117 Square Feet
- Dimensions: 9 x 13
Dining room
- Features: Flooring - HardWood
- Level: Main
- Area: 84 Square Feet
- Dimensions: 12 x 7
Kitchen
- Features: Flooring - HardWood
- Level: Main
Living room
- Features: Flooring - HardWood
- Level: Main
- Area: 117 Square Feet
- Dimensions: 13 x 9
Heating
- Forced Air, Natural Gas
Cooling
- Central Air, Electric
Appliances
- Included: Refrigerator, Oven/Range - Gas, Microwave, Stainless Steel Appliance(s), Dishwasher, Disposal, Water Heater
Features
- Ceiling Fan(s), Crown Molding, Dining Area, Primary Bath(s), Upgraded Countertops
- Flooring: Carpet, Wood
- Basement: Unfinished
- Has fireplace: No
Interior area
- Total structure area: 0
- Finished area above ground: 0
- Finished area below ground: 0
Property
Parking
- Parking features: Driveway
- Has uncovered spaces: Yes
Accessibility
- Accessibility features: None
Features
- Levels: Three
- Stories: 3
- Pool features: None
Details
- Additional structures: Above Grade, Below Grade
- Parcel number: 0318040185 017
- Zoning: R-8
- Special conditions: Standard
Construction
Type & style
- Home type: Townhouse
- Architectural style: Federal
- Property subtype: Townhouse
Materials
- Brick
- Foundation: Other
Condition
- New construction: No
- Year built: 1920
Utilities & green energy
- Sewer: Public Sewer
- Water: Public
Community & HOA
Community
- Subdivision: None Available
HOA
- Has HOA: No
Location
- Region: Baltimore
- Municipality: Baltimore City
Financial & listing details
- Tax assessed value: $220,000
- Annual tax amount: $141
- Date on market: 7/18/2025
- Listing agreement: Exclusive Right To Sell
- Ownership: Fee Simple
Estimated market value
$289,000
$275,000 - $303,000
$1,983/mo
Price history
Price history
| Date | Event | Price |
|---|---|---|
| 11/13/2025 | Price change | $285,000-3.4% |
Source: | ||
| 9/26/2025 | Price change | $295,000-3.3% |
Source: | ||
| 8/8/2025 | Price change | $305,000-3.2% |
Source: | ||
| 7/18/2025 | Listed for sale | $315,000+34.1% |
Source: | ||
| 11/15/2021 | Sold | $234,900 |
Source: Public Record Report a problem | ||
Public tax history
Public tax history
| Year | Property taxes | Tax assessment |
|---|---|---|
| 2025 | -- | $173,367 +36.8% |
| 2024 | $2,991 +58.2% | $126,733 +58.2% |
| 2023 | $1,890 +44.6% | $80,100 |
Find assessor info on the county website
BuyAbility℠ payment
Est. payment
$1,805/mo
Principal & interest
$1368
Property taxes
$337
Home insurance
$100
Climate risks
Neighborhood: Poppleton
Nearby schools
GreatSchools rating
- 4/10James Mchenry Elementary SchoolGrades: PK-8Distance: 0.2 mi
- 2/10Vivien T. Thomas Medical Arts AcademyGrades: 9-12Distance: 0.3 mi
- 1/10Augusta Fells Savage Institute Of Visual ArtsGrades: 9-12Distance: 0.6 mi
Schools provided by the listing agent
- District: Baltimore City Public Schools
Source: Bright MLS. This data may not be complete. We recommend contacting the local school district to confirm school assignments for this home.
- Loading
- Loading
