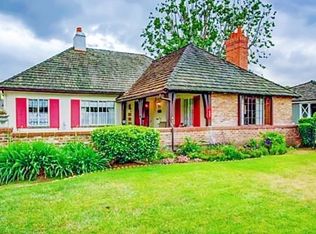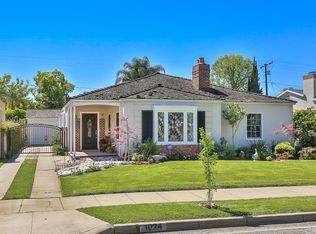This charming English Tudor is nothing less than impressive and sits nestled on one of the loveliest tree-lined streets in North San Gabriel. Updated and remodeled this is where you can truly enjoy California living at it's best. Formal entry opens into a stunning living room with fireplace, original leaded windows and lots of natural light. The first floor includes an open floor plan between a large formal dining room, expansive gourmet kitchen including stainless steel appliances, custom cabinetry, eat-in island, and dedicated breakfast area. The family room includes a wrap around wet bar, and floor to ceiling french doors that open out to the backyard entertainment space. Two spacious guest bedrooms, one with its own dedicated entry, perfect for a mother-in-law suite or home gym and two large guest baths. Second level includes a wonderful master suite with gorgeous bath including custom vanity and spa-like shower, walk-in closet and private dedicated balcony. Two more large guest bedrooms and a full guest bath, lots of storage, skylights and laundry area. The backyard is a storybook setting with a large outdoor dining space perfect for entertaining, dedicated built-in bbq area, spa, fire pit, lovely English gardens and all the privacy your heart desires. Detached two-car garage with ample storage.
This property is off market, which means it's not currently listed for sale or rent on Zillow. This may be different from what's available on other websites or public sources.

