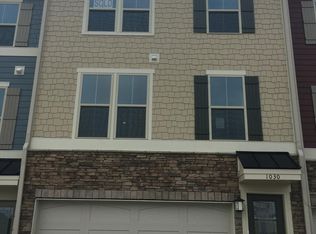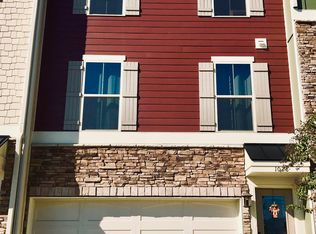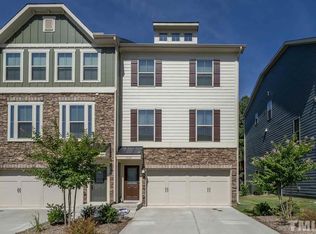Sold for $467,000 on 10/17/24
$467,000
1032 Waymaker Ct, Apex, NC 27502
3beds
2,450sqft
Townhouse, Residential
Built in 2017
-- sqft lot
$463,100 Zestimate®
$191/sqft
$2,136 Estimated rent
Home value
$463,100
$440,000 - $486,000
$2,136/mo
Zestimate® history
Loading...
Owner options
Explore your selling options
What's special
Discover this charming 3-story townhouse in Apex, NC! Offering 2,450 square feet of well-designed space, this home features 3 bedrooms, 3.5 bathrooms, and a 2-car garage. Enjoy elegant hardwood floors, custom closets, and a spacious primary suite with a luxurious en-suite bathroom. Downstairs is a large bonus room suitable for a playroom, home theater, or guest bedroom. Break bread with your new neighbors on your back patio with a view of a gorgeous treeline. Located in a vibrant neighborhood with a playground and just a quick walk to shopping, dining in Beaver Creek. Don't miss out—schedule a private showing today!
Zillow last checked: 8 hours ago
Listing updated: October 28, 2025 at 12:33am
Listed by:
Meghan McLean Hemingway 919-815-1071,
Century 21 Triangle Group
Bought with:
Neill McLeod, 231095
DASH Carolina
Source: Doorify MLS,MLS#: 10049509
Facts & features
Interior
Bedrooms & bathrooms
- Bedrooms: 3
- Bathrooms: 4
- Full bathrooms: 3
- 1/2 bathrooms: 1
Heating
- Floor Furnace
Cooling
- Central Air, Electric
Appliances
- Included: Dishwasher, Disposal, Electric Range, Exhaust Fan, Microwave, Plumbed For Ice Maker, Stainless Steel Appliance(s), Vented Exhaust Fan, Water Heater
- Laundry: Electric Dryer Hookup, Inside, Laundry Room, Upper Level, Washer Hookup
Features
- Bathtub/Shower Combination, Ceiling Fan(s), Crown Molding, Double Vanity, Entrance Foyer, Kitchen Island, Pantry, Quartz Counters, Recessed Lighting, Separate Shower, Smooth Ceilings, Tray Ceiling(s), Walk-In Closet(s), Walk-In Shower
- Flooring: Carpet, Simulated Wood, Vinyl
- Common walls with other units/homes: 2+ Common Walls
Interior area
- Total structure area: 2,450
- Total interior livable area: 2,450 sqft
- Finished area above ground: 2,450
- Finished area below ground: 0
Property
Parking
- Total spaces: 4
- Parking features: Garage - Attached, Open
- Attached garage spaces: 2
- Uncovered spaces: 2
Features
- Levels: Three Or More
- Stories: 3
- Patio & porch: Deck, Patio, Rear Porch
- Exterior features: Rain Gutters
- Fencing: None
- Has view: Yes
Lot
- Features: Back Yard, Few Trees, Hardwood Trees, Zero Lot Line
Details
- Parcel number: 0434227
- Special conditions: Standard
Construction
Type & style
- Home type: Townhouse
- Architectural style: Transitional
- Property subtype: Townhouse, Residential
- Attached to another structure: Yes
Materials
- Frame, HardiPlank Type, Shake Siding, Stone Veneer
- Foundation: Slab
- Roof: Metal, Shingle
Condition
- New construction: No
- Year built: 2017
Utilities & green energy
- Sewer: Public Sewer
- Water: Public
Community & neighborhood
Community
- Community features: Park, Playground, Sidewalks
Location
- Region: Apex
- Subdivision: Hempstead at Beaver Creek
HOA & financial
HOA
- Has HOA: Yes
- HOA fee: $130 monthly
- Amenities included: Maintenance Grounds, Maintenance Structure
- Services included: Maintenance Grounds
Price history
| Date | Event | Price |
|---|---|---|
| 10/17/2024 | Sold | $467,000-0.6%$191/sqft |
Source: | ||
| 9/5/2024 | Pending sale | $469,900$192/sqft |
Source: | ||
| 8/30/2024 | Listed for sale | $469,900+44.1%$192/sqft |
Source: | ||
| 5/2/2017 | Sold | $326,000$133/sqft |
Source: Public Record | ||
Public tax history
| Year | Property taxes | Tax assessment |
|---|---|---|
| 2025 | $4,038 +2.3% | $460,224 |
| 2024 | $3,948 +7.6% | $460,224 +38.4% |
| 2023 | $3,668 +6.5% | $332,529 |
Find assessor info on the county website
Neighborhood: 27502
Nearby schools
GreatSchools rating
- 9/10Salem ElementaryGrades: PK-5Distance: 2.2 mi
- 10/10Salem MiddleGrades: 6-8Distance: 2.4 mi
- 9/10Apex Friendship HighGrades: 9-12Distance: 3.1 mi
Schools provided by the listing agent
- Elementary: Wake - Salem
- Middle: Wake - Salem
- High: Wake - Apex Friendship
Source: Doorify MLS. This data may not be complete. We recommend contacting the local school district to confirm school assignments for this home.
Get a cash offer in 3 minutes
Find out how much your home could sell for in as little as 3 minutes with a no-obligation cash offer.
Estimated market value
$463,100
Get a cash offer in 3 minutes
Find out how much your home could sell for in as little as 3 minutes with a no-obligation cash offer.
Estimated market value
$463,100


