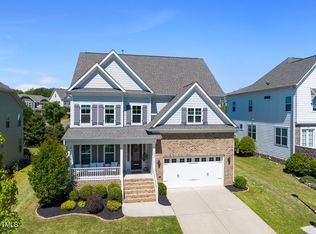Sold for $649,000 on 09/28/23
$649,000
1032 Woodland Grove Way, Wake Forest, NC 27587
4beds
3,110sqft
Single Family Residence, Residential
Built in 2016
8,276.4 Square Feet Lot
$631,700 Zestimate®
$209/sqft
$2,889 Estimated rent
Home value
$631,700
$600,000 - $663,000
$2,889/mo
Zestimate® history
Loading...
Owner options
Explore your selling options
What's special
Well-appointed home filled w/tasteful decor throughout. Inviting, open layout between kitchen, family room, & dining room. Exceptional chef's kitchen w/large central island, gas cooktop, tons of counter space, and a dreamy walk-in pantry. The screen porch will capture your heart and so will the fenced backyard and its English garden charm. Hardwoods flow throughout main level and staircase. Tranquil primary BR offers 2 walk-in closets, 2 separate bath vanities, and a dual-entry walk-in shower that will spoil you! All bedrooms have direct access to full bath. Expansive open-entry bonus room that is perfect for your media and playtime needs. Cheerful laundry room on 2nd level. First floor bedroom currently used as a convenient home office and enjoys direct access to a full bath w/walk in shower and access through double French doors to the quaint stone surround porch. Minutes to neighborhood amenities.
Zillow last checked: 8 hours ago
Listing updated: October 27, 2025 at 11:32pm
Listed by:
Kimberly Conroy 919-789-5005,
Coldwell Banker HPW
Bought with:
Roberto Tirado, 339497
EXP Realty LLC
Source: Doorify MLS,MLS#: 2525931
Facts & features
Interior
Bedrooms & bathrooms
- Bedrooms: 4
- Bathrooms: 4
- Full bathrooms: 4
Heating
- Electric, Forced Air, Natural Gas, Zoned
Cooling
- Central Air, Zoned
Appliances
- Included: Dishwasher, Gas Cooktop, Gas Water Heater, Microwave, Range Hood, Oven
- Laundry: Upper Level
Features
- Bathtub/Shower Combination, Bookcases, Ceiling Fan(s), Double Vanity, Entrance Foyer, Granite Counters, High Ceilings, Pantry, Separate Shower, Shower Only, Smooth Ceilings, Walk-In Closet(s), Walk-In Shower
- Flooring: Carpet, Hardwood, Tile
- Windows: Blinds
- Basement: Crawl Space
- Number of fireplaces: 1
- Fireplace features: Family Room
Interior area
- Total structure area: 3,110
- Total interior livable area: 3,110 sqft
- Finished area above ground: 3,110
- Finished area below ground: 0
Property
Parking
- Total spaces: 2
- Parking features: Concrete, Driveway, Garage, Garage Faces Front
- Garage spaces: 2
Features
- Levels: Two
- Stories: 2
- Patio & porch: Porch, Screened
- Exterior features: Fenced Yard, Rain Gutters
- Pool features: Community
- Has view: Yes
Lot
- Size: 8,276 sqft
Details
- Parcel number: 1841918397
Construction
Type & style
- Home type: SingleFamily
- Architectural style: Transitional
- Property subtype: Single Family Residence, Residential
Materials
- Fiber Cement, Stone
Condition
- New construction: No
- Year built: 2016
Utilities & green energy
- Sewer: Public Sewer
- Water: Public
- Utilities for property: Cable Available
Community & neighborhood
Community
- Community features: Pool, Street Lights
Location
- Region: Wake Forest
- Subdivision: Traditions
HOA & financial
HOA
- Has HOA: Yes
- HOA fee: $242 quarterly
- Amenities included: Clubhouse, Pool
- Services included: Storm Water Maintenance
Price history
| Date | Event | Price |
|---|---|---|
| 9/28/2023 | Sold | $649,000-0.9%$209/sqft |
Source: | ||
| 9/7/2023 | Pending sale | $655,000$211/sqft |
Source: | ||
| 8/19/2023 | Contingent | $655,000$211/sqft |
Source: | ||
| 8/10/2023 | Listed for sale | $655,000+82.5%$211/sqft |
Source: | ||
| 10/16/2017 | Sold | $359,000-2.9%$115/sqft |
Source: Public Record | ||
Public tax history
| Year | Property taxes | Tax assessment |
|---|---|---|
| 2025 | $5,500 +0.4% | $584,781 |
| 2024 | $5,479 +12.9% | $584,781 +40.5% |
| 2023 | $4,855 +4.2% | $416,072 |
Find assessor info on the county website
Neighborhood: 27587
Nearby schools
GreatSchools rating
- 8/10Richland Creek Elementary SchoolGrades: PK-5Distance: 2.3 mi
- 4/10Wake Forest Middle SchoolGrades: 6-8Distance: 2.6 mi
- 7/10Wake Forest High SchoolGrades: 9-12Distance: 1.3 mi
Schools provided by the listing agent
- Elementary: Wake - Richland Creek
- Middle: Wake - Wake Forest
- High: Wake - Wake Forest
Source: Doorify MLS. This data may not be complete. We recommend contacting the local school district to confirm school assignments for this home.
Get a cash offer in 3 minutes
Find out how much your home could sell for in as little as 3 minutes with a no-obligation cash offer.
Estimated market value
$631,700
Get a cash offer in 3 minutes
Find out how much your home could sell for in as little as 3 minutes with a no-obligation cash offer.
Estimated market value
$631,700
