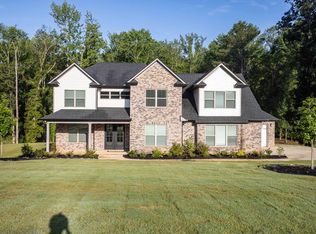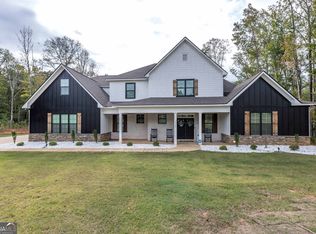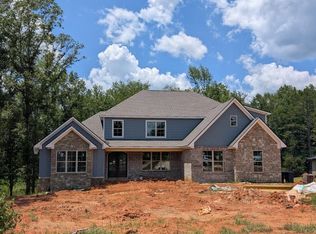Closed
$699,000
10320 Emerson Way, Midland, GA 31820
4beds
4,403sqft
Single Family Residence
Built in 2021
1.01 Acres Lot
$707,400 Zestimate®
$159/sqft
$4,039 Estimated rent
Home value
$707,400
$644,000 - $778,000
$4,039/mo
Zestimate® history
Loading...
Owner options
Explore your selling options
What's special
Welcome to this exquisite custom-built home, where thoughtful design meets modern luxury on a serene 1-acre lot in a quiet 10-home cul-de-sac. With 4 bedrooms, 6 baths, and countless upgrades, this home offers the perfect blend of elegance, comfort, and versatility. Inside, you'll find rich hardwood floors, detailed custom trim, and a chef's kitchen with top-of-the-line finishes and a Thor 6-burner range-ideal for everyday living and entertaining alike. The primary suite is a true retreat, featuring trey ceilings, a cozy electric fireplace, and a stunning spa-like bath you have to see for yourself. Two versatile flex spaces at the front of the home are perfect for a home office, gym, dining room, or playroom-whatever suits your lifestyle. Upstairs, a spacious bonus room, along with a bedroom, full bath, and half bath, offers even more flexibility for guests, teens, or hobbies. Step outside to a large backyard built for entertaining, complete with a covered porch and its own outdoor fireplace-perfect for cozy evenings year-round. There's plenty of room to add your dream pool, too. Tucked away with no HOA and surrounded by peaceful privacy, this home is just minutes from the vibrant shopping & dining at Midland Commons. A rare opportunity in a rapidly growing area-don't miss your chance to make it yours.
Zillow last checked: 8 hours ago
Listing updated: September 07, 2025 at 09:04am
Listed by:
Carson Paris 706-587-9990,
Keller Williams River Cities
Bought with:
Tamara Humphrey, 447621
BHGRE Metro Brokers
Source: GAMLS,MLS#: 10550418
Facts & features
Interior
Bedrooms & bathrooms
- Bedrooms: 4
- Bathrooms: 6
- Full bathrooms: 4
- 1/2 bathrooms: 2
- Main level bathrooms: 3
- Main level bedrooms: 3
Heating
- Natural Gas
Cooling
- Ceiling Fan(s), Central Air, Electric
Appliances
- Included: Cooktop, Microwave, Oven, Refrigerator, Stainless Steel Appliance(s)
- Laundry: Mud Room
Features
- Double Vanity, High Ceilings, Master On Main Level, Separate Shower, Soaking Tub, Split Bedroom Plan, Split Foyer, Tile Bath, Tray Ceiling(s), Walk-In Closet(s)
- Flooring: Carpet, Hardwood, Tile
- Basement: None
- Number of fireplaces: 3
Interior area
- Total structure area: 4,403
- Total interior livable area: 4,403 sqft
- Finished area above ground: 4,403
- Finished area below ground: 0
Property
Parking
- Parking features: Attached, Garage
- Has attached garage: Yes
Features
- Levels: Two
- Stories: 2
Lot
- Size: 1.01 Acres
- Features: Cul-De-Sac, Level
Details
- Parcel number: 133 006 034
Construction
Type & style
- Home type: SingleFamily
- Architectural style: Brick 4 Side,Traditional
- Property subtype: Single Family Residence
Materials
- Brick
- Roof: Composition
Condition
- Resale
- New construction: No
- Year built: 2021
Utilities & green energy
- Sewer: Septic Tank
- Water: Public
- Utilities for property: Electricity Available, Underground Utilities, Water Available
Green energy
- Energy efficient items: Insulation, Windows
Community & neighborhood
Community
- Community features: None
Location
- Region: Midland
- Subdivision: Walden Pond
Other
Other facts
- Listing agreement: Exclusive Right To Sell
Price history
| Date | Event | Price |
|---|---|---|
| 8/25/2025 | Sold | $699,000$159/sqft |
Source: | ||
| 7/26/2025 | Pending sale | $699,000$159/sqft |
Source: | ||
| 7/17/2025 | Price change | $699,000-2.9%$159/sqft |
Source: | ||
| 6/24/2025 | Listed for sale | $720,000$164/sqft |
Source: | ||
| 6/23/2025 | Listing removed | $720,000$164/sqft |
Source: | ||
Public tax history
| Year | Property taxes | Tax assessment |
|---|---|---|
| 2024 | $7,523 +7.6% | $244,572 +1.9% |
| 2023 | $6,992 +246.9% | $240,000 +315% |
| 2022 | $2,016 +319.7% | $57,836 +319.7% |
Find assessor info on the county website
Neighborhood: 31820
Nearby schools
GreatSchools rating
- 7/10Mathews Elementary SchoolGrades: PK-5Distance: 2.6 mi
- 6/10Aaron Cohn Middle SchoolGrades: 6-8Distance: 2.3 mi
- 4/10Shaw High SchoolGrades: 9-12Distance: 6.4 mi
Schools provided by the listing agent
- Elementary: Mathews
- Middle: Aaron Cohn
- High: Shaw
Source: GAMLS. This data may not be complete. We recommend contacting the local school district to confirm school assignments for this home.

Get pre-qualified for a loan
At Zillow Home Loans, we can pre-qualify you in as little as 5 minutes with no impact to your credit score.An equal housing lender. NMLS #10287.
Sell for more on Zillow
Get a free Zillow Showcase℠ listing and you could sell for .
$707,400
2% more+ $14,148
With Zillow Showcase(estimated)
$721,548

