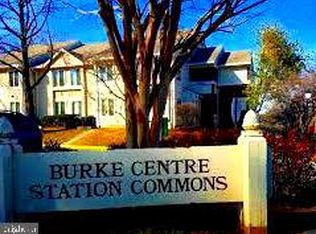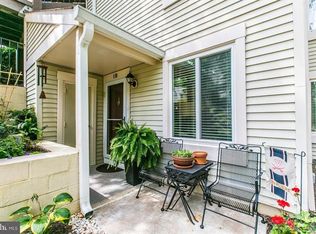Sold for $237,500 on 09/18/25
Zestimate®
$237,500
10320 Rein Commons Ct #3H, Burke, VA 22015
2beds
726sqft
Condominium
Built in 1985
-- sqft lot
$237,500 Zestimate®
$327/sqft
$-- Estimated rent
Home value
$237,500
$223,000 - $252,000
Not available
Zestimate® history
Loading...
Owner options
Explore your selling options
What's special
PRICE REDUCED Must be Owner-Occupied—Cash Only Transaction—Co-op Fee is $565.00 per month—This lovely two-bedroom unit has been very well maintained. It is on the light-filled top floor, with newer appliances, updated paint, and an in-unit washer and Dryer. All this is in the heart of Burke, with pools, tennis courts, walking trails, shopping, dining, and a walk to VRE.
Zillow last checked: 9 hours ago
Listing updated: October 07, 2025 at 04:31am
Listed by:
Dave Ingram 703-380-9264,
Serhant
Bought with:
Susan Welsh, 0225210114
Keller Williams Realty/Lee Beaver & Assoc.
Source: Bright MLS,MLS#: VAFX2229870
Facts & features
Interior
Bedrooms & bathrooms
- Bedrooms: 2
- Bathrooms: 1
- Full bathrooms: 1
- Main level bathrooms: 1
- Main level bedrooms: 2
Bedroom 1
- Level: Main
- Area: 150 Square Feet
- Dimensions: 15 x 10
Bedroom 2
- Level: Main
- Area: 100 Square Feet
- Dimensions: 10 x 10
Dining room
- Level: Main
- Area: 100 Square Feet
- Dimensions: 10 x 10
Kitchen
- Level: Main
- Area: 72 Square Feet
- Dimensions: 12 x 6
Living room
- Level: Main
- Area: 180 Square Feet
- Dimensions: 15 x 12
Heating
- Heat Pump, Electric
Cooling
- Central Air, Electric
Appliances
- Included: Electric Water Heater
- Laundry: Has Laundry, In Unit
Features
- Flooring: Carpet
- Has basement: No
- Has fireplace: No
Interior area
- Total structure area: 726
- Total interior livable area: 726 sqft
- Finished area above ground: 726
Property
Parking
- Total spaces: 2
- Parking features: Assigned, Parking Lot
- Details: Assigned Parking, Assigned Space #: 9H
Accessibility
- Accessibility features: None
Features
- Levels: One
- Stories: 1
- Pool features: Community
Details
- Additional structures: Above Grade
- Parcel number: NO TAX RECORD
- Zoning: R1
- Special conditions: Standard
Construction
Type & style
- Home type: Condo
- Architectural style: Contemporary
- Property subtype: Condominium
- Attached to another structure: Yes
Materials
- Vinyl Siding
Condition
- Very Good
- New construction: No
- Year built: 1985
Utilities & green energy
- Sewer: Public Sewer
- Water: Public
Community & neighborhood
Location
- Region: Burke
- Subdivision: Burke Centre Station Commons
HOA & financial
HOA
- Has HOA: Yes
- HOA fee: $50 one time
- Amenities included: Pool Mem Avail, Reserved/Assigned Parking, Tennis Court(s), Tot Lots/Playground
- Services included: Common Area Maintenance, Maintenance Grounds, Management, Snow Removal, Taxes, Trash, Water
Other fees
- Condo and coop fee: $565 monthly
Other
Other facts
- Listing agreement: Exclusive Right To Sell
- Listing terms: Cash
- Ownership: Cooperative
Price history
| Date | Event | Price |
|---|---|---|
| 9/18/2025 | Sold | $237,500-3.1%$327/sqft |
Source: | ||
| 8/21/2025 | Pending sale | $245,000$337/sqft |
Source: | ||
| 7/17/2025 | Price change | $245,000-2%$337/sqft |
Source: | ||
| 5/1/2025 | Listed for sale | $250,000$344/sqft |
Source: | ||
| 9/6/2024 | Listing removed | $250,000$344/sqft |
Source: | ||
Public tax history
Tax history is unavailable.
Neighborhood: 22015
Nearby schools
GreatSchools rating
- 6/10Bonnie Brae Elementary SchoolGrades: PK-6Distance: 0.8 mi
- 7/10Robinson SecondaryGrades: 7-12Distance: 1.5 mi
Schools provided by the listing agent
- Elementary: Bonnie Brae
- Middle: Robinson Secondary School
- High: Robinson Secondary School
- District: Fairfax County Public Schools
Source: Bright MLS. This data may not be complete. We recommend contacting the local school district to confirm school assignments for this home.
Get a cash offer in 3 minutes
Find out how much your home could sell for in as little as 3 minutes with a no-obligation cash offer.
Estimated market value
$237,500
Get a cash offer in 3 minutes
Find out how much your home could sell for in as little as 3 minutes with a no-obligation cash offer.
Estimated market value
$237,500

