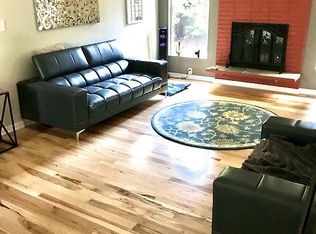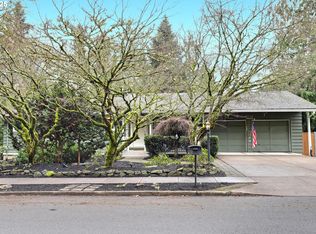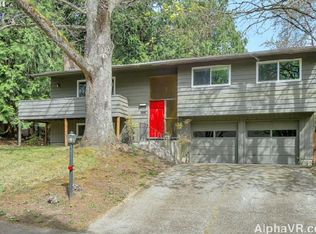This was designed by the original architect owner and expanded over the years by the current homeowner. It has lots of cedar throughout, a large kitchen, covered outdoor fireplace, expansive deck and remodeled high end master bathroom. There are 4 bedrooms, an office off the master, a study on the first floor, and two living areas. It has an open floor plan. The yard is large with both sun and shade areas with a large vegetable garden space.
This property is off market, which means it's not currently listed for sale or rent on Zillow. This may be different from what's available on other websites or public sources.


