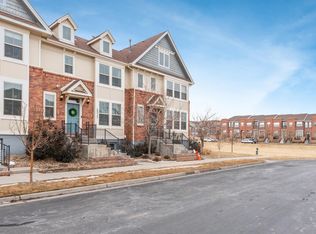Sold for $575,000 on 11/03/23
$575,000
10321 Bellwether Lane, Lone Tree, CO 80124
3beds
1,852sqft
Townhouse
Built in 2011
2,178 Square Feet Lot
$558,200 Zestimate®
$310/sqft
$3,401 Estimated rent
Home value
$558,200
$530,000 - $586,000
$3,401/mo
Zestimate® history
Loading...
Owner options
Explore your selling options
What's special
Don't miss out on the opportunity to live in this beautiful spacious conveniently located townhome in Ridgegate. You will be impressed the moment you walk in with the amount of space this home has to offer. With an updated kitchen, designer tiled fireplace, and new paint you will be ready to call this place home. Half of the basement was recently finished to add a large bedroom or extra living space (does not have a designated closet but the storage room is adjacent or there is space to easily add one). The 2-car garage is outfitted with EV/220 power. There is also a framed-in and roughed-in bathroom in the basement and laundry is located here as well. The second floor has a Primary Bedroom with an en-suite bathroom. Also on the second floor is a guest bedroom, 3/4 guest bathroom and a large loft area that is perfect for an office, play area or could easily be converted to a bedroom as well. Located just steps from SkyRidge Medical Center, Charles Schwab HQ, and the Denver light rail! Also steps away from Target and tons of shops and restaurants and a short walk to the Lone Tree REC Center, Library and Performing Art. Minutes away from Park Meadows, Restaurants, Bluffs Regional Park, DTC and I-25 or C470 commuting. The HOA covers WiFi, trash, water, snow removal, exterior maintenance, and lawn care. This home is located within a short walk to shopping, restaurants, parks, trails (including the Bluffs hiking area), open space, the Lone Tree Arts Center, the local library, SkyRidge Medical Center, Charles Schwab HQ, and the Denver light rail! Live your best life in this fantastic, updated, walkable townhome, and set your showing today!
Zillow last checked: 8 hours ago
Listing updated: November 03, 2023 at 04:38pm
Listed by:
Nate Biggs 303-257-6495 NathanMBiggs@gmail.com,
Your Castle Real Estate Inc
Bought with:
Rachel Sartin, 100055821
Corken + Company Real Estate Group, LLC
Source: REcolorado,MLS#: 4064960
Facts & features
Interior
Bedrooms & bathrooms
- Bedrooms: 3
- Bathrooms: 3
- Full bathrooms: 1
- 3/4 bathrooms: 1
- 1/2 bathrooms: 1
- Main level bathrooms: 1
Primary bedroom
- Level: Upper
Bedroom
- Level: Upper
Bedroom
- Level: Basement
Primary bathroom
- Level: Upper
Bathroom
- Level: Main
Bathroom
- Level: Upper
Dining room
- Level: Main
Family room
- Level: Main
Kitchen
- Level: Main
Laundry
- Level: Basement
Loft
- Level: Upper
Utility room
- Level: Basement
Heating
- Forced Air, Natural Gas
Cooling
- Central Air
Appliances
- Included: Dishwasher, Disposal, Gas Water Heater, Microwave, Range, Refrigerator
Features
- Eat-in Kitchen, Entrance Foyer, Laminate Counters, Walk-In Closet(s)
- Flooring: Carpet, Wood
- Windows: Double Pane Windows
- Basement: Finished,Full,Unfinished
- Number of fireplaces: 1
- Fireplace features: Family Room
- Common walls with other units/homes: No One Above,No One Below,2+ Common Walls
Interior area
- Total structure area: 1,852
- Total interior livable area: 1,852 sqft
- Finished area above ground: 1,368
- Finished area below ground: 200
Property
Parking
- Total spaces: 2
- Parking features: Garage
- Garage spaces: 2
Features
- Levels: Two
- Stories: 2
- Entry location: Exterior Access
- Patio & porch: Deck, Front Porch, Patio
- Fencing: Full
Lot
- Size: 2,178 sqft
- Features: Master Planned
Details
- Parcel number: R0473711
- Special conditions: Standard
Construction
Type & style
- Home type: Townhouse
- Property subtype: Townhouse
- Attached to another structure: Yes
Materials
- Cement Siding, Concrete, Frame
- Foundation: Concrete Perimeter
- Roof: Composition
Condition
- Year built: 2011
Utilities & green energy
- Sewer: Public Sewer
- Water: Public
- Utilities for property: Electricity Connected, Natural Gas Connected
Community & neighborhood
Location
- Region: Lone Tree
- Subdivision: Ridgegate
HOA & financial
HOA
- Has HOA: Yes
- HOA fee: $261 monthly
- Services included: Insurance, Internet, Maintenance Grounds, Maintenance Structure, Recycling, Road Maintenance, Sewer, Snow Removal, Trash, Water
- Association name: Belvedere HOA
- Association phone: 303-232-9200
- Second HOA fee: $30 monthly
- Second association name: RidgeGate Central Village
- Second association phone: 303-420-4433
Other
Other facts
- Listing terms: Cash,Conventional,FHA,VA Loan
- Ownership: Individual
- Road surface type: Alley Paved, Paved
Price history
| Date | Event | Price |
|---|---|---|
| 6/13/2025 | Listing removed | $3,400$2/sqft |
Source: REcolorado #2879011 | ||
| 4/21/2025 | Listed for rent | $3,400+4.6%$2/sqft |
Source: REcolorado #2879011 | ||
| 5/16/2024 | Listing removed | -- |
Source: REcolorado #5421371 | ||
| 5/9/2024 | Price change | $3,250-9.1%$2/sqft |
Source: REcolorado #5421371 | ||
| 4/18/2024 | Price change | $3,575-2.1%$2/sqft |
Source: REcolorado #5421371 | ||
Public tax history
| Year | Property taxes | Tax assessment |
|---|---|---|
| 2024 | $5,019 +25.3% | $39,990 -1% |
| 2023 | $4,004 -3.2% | $40,380 +35.1% |
| 2022 | $4,138 | $29,900 -2.8% |
Find assessor info on the county website
Neighborhood: 80124
Nearby schools
GreatSchools rating
- 6/10Eagle Ridge Elementary SchoolGrades: PK-6Distance: 1.7 mi
- 5/10Cresthill Middle SchoolGrades: 7-8Distance: 3 mi
- 9/10Highlands Ranch High SchoolGrades: 9-12Distance: 3 mi
Schools provided by the listing agent
- Elementary: Eagle Ridge
- Middle: Cresthill
- High: Highlands Ranch
- District: Douglas RE-1
Source: REcolorado. This data may not be complete. We recommend contacting the local school district to confirm school assignments for this home.
Get a cash offer in 3 minutes
Find out how much your home could sell for in as little as 3 minutes with a no-obligation cash offer.
Estimated market value
$558,200
Get a cash offer in 3 minutes
Find out how much your home could sell for in as little as 3 minutes with a no-obligation cash offer.
Estimated market value
$558,200
