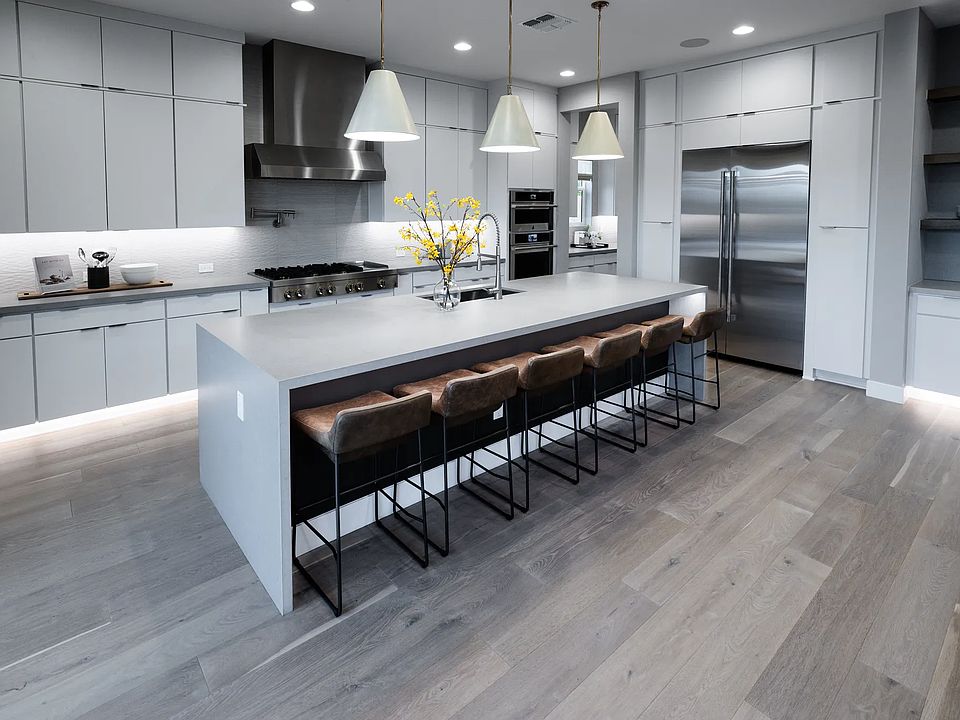Sleek, modern, and brand-new! This 3 bed + office, 2.5 bath home wows with its striking exterior and 3-car garage with a handy service door to the backyard. Inside, the chef's kitchen shines with high-end appliances, a beverage fridge, and a waterfall island breakfast bar. The primary suite offers a spa-like retreat with a massive shower, dual sinks, and a walk-in closet. Designed for style, comfort, and function this home is a showstopper!
New construction
$775,133
10321 E Utah Ave, Mesa, AZ 85212
3beds
3baths
2,654sqft
Single Family Residence
Built in 2025
7,800 Square Feet Lot
$-- Zestimate®
$292/sqft
$130/mo HOA
What's special
Primary suiteMassive showerWaterfall island breakfast barBeverage fridgeWalk-in closetStriking exteriorHigh-end appliances
Call: (602) 637-0687
- 55 days |
- 183 |
- 4 |
Zillow last checked: 8 hours ago
Listing updated: September 25, 2025 at 03:17pm
Listed by:
Beth M Rider 602-315-8749,
Keller Williams Arizona Realty
Source: ARMLS,MLS#: 6924717

Travel times
Schedule tour
Select your preferred tour type — either in-person or real-time video tour — then discuss available options with the builder representative you're connected with.
Facts & features
Interior
Bedrooms & bathrooms
- Bedrooms: 3
- Bathrooms: 3
Heating
- Other
Cooling
- Central Air
Appliances
- Included: Gas Cooktop
Features
- High Speed Internet, Double Vanity, Breakfast Bar, Kitchen Island, Pantry, Laminate Counters
- Flooring: Tile
- Has basement: No
Interior area
- Total structure area: 2,654
- Total interior livable area: 2,654 sqft
Property
Parking
- Total spaces: 5
- Parking features: Garage Door Opener, Direct Access
- Garage spaces: 3
- Uncovered spaces: 2
Features
- Stories: 1
- Patio & porch: Covered, Patio
- Spa features: None
- Fencing: Block
Lot
- Size: 7,800 Square Feet
- Features: Dirt Back
Details
- Parcel number: 31417598
Construction
Type & style
- Home type: SingleFamily
- Property subtype: Single Family Residence
Materials
- Stucco, Wood Frame, Painted
- Roof: Tile
Condition
- New construction: Yes
- Year built: 2025
Details
- Builder name: Shea Homes
Utilities & green energy
- Sewer: Public Sewer
- Water: City Water
Community & HOA
Community
- Features: Playground, Biking/Walking Path
- Subdivision: Emblem at Avalon Crossing
HOA
- Has HOA: Yes
- Services included: Maintenance Grounds
- HOA fee: $130 monthly
- HOA name: Avalon Crossing
- HOA phone: 602-957-9191
Location
- Region: Mesa
Financial & listing details
- Price per square foot: $292/sqft
- Annual tax amount: $358
- Date on market: 9/25/2025
- Cumulative days on market: 55 days
- Listing terms: Cash,Conventional,1031 Exchange,FHA,VA Loan
- Ownership: Fee Simple
About the community
In the vibrant area of East Valley, Arizona discover Emblem at Avalon Crossing, a gorgeous new construction community in the charming town of Mesa. Emblem is planned to have ~114 newly built homes, with four floorplans that fit a variety of different lifestyles. Emblem's single-story and two-story homes sit of a 50' wide homesite and range from ~2,553 to 3,505 square feet with 3-6 bedrooms, 2.5-4.5 baths, and 2-3-car garages. Each home has many amazing features that come standard, such as granite countertops, stainless appliances, tile floors, and front yard landscaping. You can make your new home fit your lifestyle with options to tailor your home with features like gourmet kitchens, additional bedrooms and bathrooms, and energy-efficient upgrades.
Source: Shea Homes

