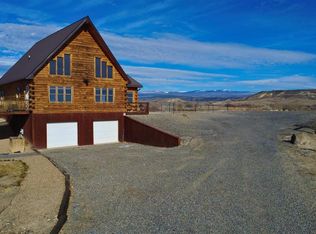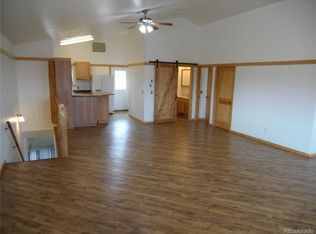Sold for $380,000
$380,000
10321 Kings View Rd, Austin, CO 81410
3beds
2baths
1,544sqft
Single Family Residence
Built in 2006
1.12 Acres Lot
$362,600 Zestimate®
$246/sqft
$1,954 Estimated rent
Home value
$362,600
$301,000 - $435,000
$1,954/mo
Zestimate® history
Loading...
Owner options
Explore your selling options
What's special
Quiet, serenity and peacefulness... yet, less than 10 miles to grocery, dining, banking and many more amenities. In USDA eligible area means this could be NO down payment for you! This impeccably maintained and cared for 3 bedroom/2 bathroom home sits on over an acre towards the end of a cul-de-sac and has stunning views of the San Juans Mountains, West Elks and back side of the Grand Mesa. Open concept floor plan with pellet stove, black stainless steel appliances, tons of storage, including garage with impressive shelving racks and the 10x18 storage shed (with power!) is included, too! Oodles of space for all your outdoor toys, ATVs and RVs! This home is ready for you... come take a look and fall in love!
Zillow last checked: 8 hours ago
Listing updated: June 12, 2025 at 06:05am
Listed by:
JULI D'ANN JACOBSON 970-210-9796,
REAL BROKER, LLC DBA REAL
Bought with:
JULI D'ANN JACOBSON
REAL BROKER, LLC DBA REAL
Source: GJARA,MLS#: 20251367
Facts & features
Interior
Bedrooms & bathrooms
- Bedrooms: 3
- Bathrooms: 2
Primary bedroom
- Level: Main
- Dimensions: 14'2 x 13'8
Bedroom 2
- Level: Main
- Dimensions: 11'4 x 10'1
Bedroom 3
- Level: Main
- Dimensions: 10'3 x 7'7
Dining room
- Level: Main
- Dimensions: N/A
Family room
- Dimensions: N/A
Kitchen
- Level: Main
- Dimensions: 14 x 12
Laundry
- Level: Main
- Dimensions: 10 x 6'2
Living room
- Level: Main
- Dimensions: 22'1 x 13'8
Heating
- Forced Air, Natural Gas, Pellet Stove
Cooling
- Evaporative Cooling
Appliances
- Included: Dryer, Dishwasher, Gas Oven, Gas Range, Microwave, Refrigerator, Washer
- Laundry: In Mud Room
Features
- Ceiling Fan(s), Garden Tub/Roman Tub, Kitchen/Dining Combo, Main Level Primary, Pantry, Vaulted Ceiling(s), Walk-In Shower, Window Treatments
- Flooring: Carpet, Vinyl
- Windows: Window Coverings
- Basement: Crawl Space
- Has fireplace: Yes
- Fireplace features: Living Room, Pellet Stove
Interior area
- Total structure area: 1,544
- Total interior livable area: 1,544 sqft
Property
Parking
- Total spaces: 2
- Parking features: Attached, Garage, Garage Door Opener, RV Access/Parking
- Attached garage spaces: 2
Accessibility
- Accessibility features: Low Threshold Shower
Features
- Levels: One
- Stories: 1
- Patio & porch: Open, Patio
- Exterior features: Shed
- Fencing: None
Lot
- Size: 1.12 Acres
- Dimensions: 1.12 Acres
- Features: Cul-De-Sac, None
Details
- Additional structures: Shed(s)
- Parcel number: 323726409006
- Zoning description: SFR
Construction
Type & style
- Home type: SingleFamily
- Architectural style: Ranch
- Property subtype: Single Family Residence
Materials
- Modular/Prefab, Vinyl Siding
- Roof: Asphalt,Composition
Condition
- Year built: 2006
Utilities & green energy
- Sewer: Other, Septic Tank, See Remarks
- Water: Public
Community & neighborhood
Location
- Region: Austin
- Subdivision: Grand View Est
HOA & financial
HOA
- Has HOA: No
- Services included: None
Price history
| Date | Event | Price |
|---|---|---|
| 6/11/2025 | Sold | $380,000-5%$246/sqft |
Source: GJARA #20251367 Report a problem | ||
| 5/5/2025 | Contingent | $399,900$259/sqft |
Source: | ||
| 5/5/2025 | Pending sale | $399,900$259/sqft |
Source: GJARA #20251367 Report a problem | ||
| 5/1/2025 | Listed for sale | $399,900$259/sqft |
Source: | ||
| 4/12/2025 | Contingent | $399,900$259/sqft |
Source: | ||
Public tax history
| Year | Property taxes | Tax assessment |
|---|---|---|
| 2024 | $862 -30.7% | $21,299 -12% |
| 2023 | $1,243 -0.2% | $24,211 +16.7% |
| 2022 | $1,246 | $20,738 -2.8% |
Find assessor info on the county website
Neighborhood: 81410
Nearby schools
GreatSchools rating
- 5/10Garnet Mesa Elementary SchoolGrades: K-5Distance: 6.3 mi
- 5/10Delta Middle SchoolGrades: 6-8Distance: 6.7 mi
- 7/10Delta High SchoolGrades: 9-12Distance: 6.4 mi
Schools provided by the listing agent
- Elementary: Cedaredge
- Middle: Cedaredge
- High: Cedaredge
Source: GJARA. This data may not be complete. We recommend contacting the local school district to confirm school assignments for this home.
Get pre-qualified for a loan
At Zillow Home Loans, we can pre-qualify you in as little as 5 minutes with no impact to your credit score.An equal housing lender. NMLS #10287.

