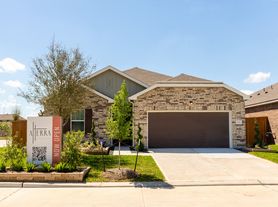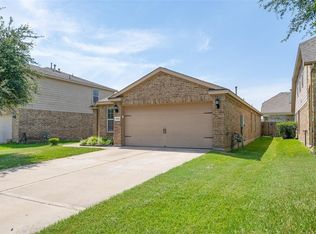Step into comfort and style in this beautifully maintained single-story home in the desirable Sierra Vista community. Featuring 3 beds and 2 baths, this open-concept layout includes brand-new carpet in all bedrooms, warm wood flooring in main living areas, and a light-filled design perfect for modern living. The kitchen shines with soft gray cabinetry, quartz counters, farmhouse sink, stainless steel appliances, and an oversized island ideal for entertaining. The spacious primary suite offers dual vanities, soaker tub, a walk-in shower and a large walk-in closet. Enjoy upgrades like an epoxy-coated garage floor, 220V EV outlet, and custom entry storage. Out back, a covered patio overlooks the private, fully fenced yard, ideal for relaxing or play. Community perks include resort-style pools, fitness centers, pickleball, playgrounds, scenic trails, and more! With easy access to Hwy 288, commuting to Houston or the Medical Center is a breeze.
Copyright notice - Data provided by HAR.com 2022 - All information provided should be independently verified.
House for rent
$2,450/mo
10321 Mount Winchell Dr, Iowa Colony, TX 77583
3beds
1,581sqft
Price may not include required fees and charges.
Singlefamily
Available now
Electric, ceiling fan
Electric dryer hookup laundry
2 Attached garage spaces parking
Natural gas
What's special
- 77 days |
- -- |
- -- |
Travel times
Looking to buy when your lease ends?
Consider a first-time homebuyer savings account designed to grow your down payment with up to a 6% match & a competitive APY.
Facts & features
Interior
Bedrooms & bathrooms
- Bedrooms: 3
- Bathrooms: 2
- Full bathrooms: 2
Rooms
- Room types: Family Room
Heating
- Natural Gas
Cooling
- Electric, Ceiling Fan
Appliances
- Included: Dishwasher, Disposal, Microwave, Oven, Range
- Laundry: Electric Dryer Hookup, Hookups, Washer Hookup
Features
- All Bedrooms Down, Ceiling Fan(s), En-Suite Bath, Formal Entry/Foyer, High Ceilings, Walk In Closet, Walk-In Closet(s)
- Flooring: Carpet, Tile, Wood
Interior area
- Total interior livable area: 1,581 sqft
Property
Parking
- Total spaces: 2
- Parking features: Attached, Covered
- Has attached garage: Yes
- Details: Contact manager
Features
- Stories: 1
- Exterior features: 0 Up To 1/4 Acre, All Bedrooms Down, Architecture Style: Traditional, Attached, Clubhouse, Electric Dryer Hookup, Electric Vehicle Charging Station, En-Suite Bath, Entry, Fitness Center, Flooring: Wood, Formal Dining, Formal Entry/Foyer, Garbage Service, Heating: Gas, High Ceilings, Jogging Path, Kitchen/Dining Combo, Living/Dining Combo, Lot Features: Subdivided, 0 Up To 1/4 Acre, Park, Pet Park, Pickleball Court, Picnic Area, Playground, Pool, Splash Pad, Sport Court, Subdivided, Tennis Court(s), Trail(s), Utility Room, Walk In Closet, Walk-In Closet(s), Washer Hookup
Details
- Parcel number: 75772007031
Construction
Type & style
- Home type: SingleFamily
- Property subtype: SingleFamily
Condition
- Year built: 2021
Community & HOA
Community
- Features: Clubhouse, Fitness Center, Playground, Tennis Court(s)
HOA
- Amenities included: Fitness Center, Tennis Court(s)
Location
- Region: Iowa Colony
Financial & listing details
- Lease term: Long Term
Price history
| Date | Event | Price |
|---|---|---|
| 11/4/2025 | Listing removed | $270,000$171/sqft |
Source: | ||
| 10/5/2025 | Listed for rent | $2,450$2/sqft |
Source: | ||
| 10/5/2025 | Listing removed | $2,450$2/sqft |
Source: Zillow Rentals | ||
| 10/2/2025 | Pending sale | $270,000$171/sqft |
Source: | ||
| 9/6/2025 | Listed for rent | $2,450$2/sqft |
Source: Zillow Rentals | ||

