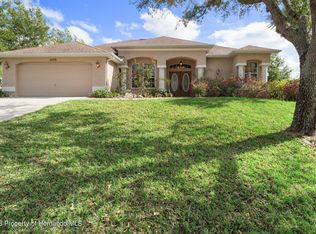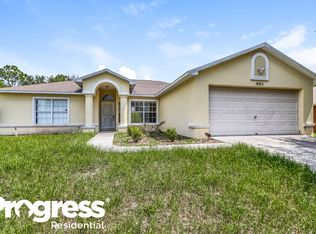Quality Former Model Custom Alexander Homes Built 4 Bedroom 2 Bath 3 Car Oversized Garage Golf Course Pool Home Located in the Very Desirable Golfers Club Estates at Seven Hills. Features and Upgrades Include the Ever Popular Open Living to Dining to Open Kitchen to Family Room Styled Floorplan with Elevated Ceilings Through Out. All Builders Features Offered Here, Custom Cut Archways, Recessed Lighting, Half Oval Over Windows and Beautiful Wood Laminate Flooring and 12" Tiled Kitchen and Baths. Larger Kitchen Features Lots Custom Sable Stone Counter Top Workspace, Pantry, Breakfast Bar, Eat In Kitchen Nook and Ample Cabinetry Storage which Overlooks the Spacious Family Room that Boasts Beautiful Built Ins Custom Features and Windows. Oversized Master Suite Offers a Larger Walk In Closet, Large Garden Tub, Double Vanity Sinks and an Oversized Tiled and Glass Walk In Shower Area. Larger 2nd 3rd and 4th Bedroom ( Great Office or Den Possibility ), Double Closets and Easy Access to the Full Sized 2nd Bath. 4 Sets of Double Sliders ( Living Room Three ) Offers Easy Access to the Screened In Lanai and Pool Area. Larger Backyard Offers Private Backyard Golf Course Views. Automatic Sprinkler System and Irrigation Well to Water it All... Low HOA Only $185.90 a Year and No CCD's! Close to All Amenities, Hospitals, Medical Centers, Banking, Shopping and Walk to Golf Club, Putting Greens, and Driving Range.
This property is off market, which means it's not currently listed for sale or rent on Zillow. This may be different from what's available on other websites or public sources.

