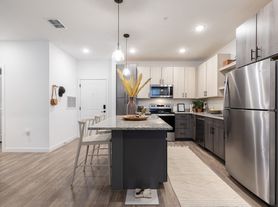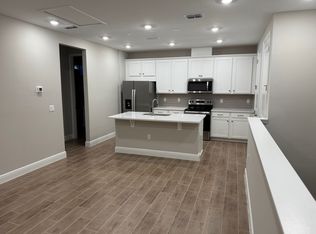One-Bedroom Garage Apartment in Laureate Park, Lake Nona Well-appointed 1-bedroom, 1-bath garage apartment located in the sought-after Laureate Park community of Lake Nona. This unit offers a private entrance, full kitchen, washer and dryer, and uncovered parking for one vehicle. The interior features a functional layout with modern finishes and upgrades throughout. Conveniently situated near hospitals, schools, shopping, dining, and major employers. Residents enjoy access to Laureate Park amenities, including a resort-style pool, fitness center, tennis and pickleball courts, and scenic bike and walking trails.
Apartment for rent
$1,690/mo
10322 Marconi Ave, Orlando, FL 32827
1beds
580sqft
Price may not include required fees and charges.
Apartment
Available now
No pets
Central air
In unit laundry
1 Carport space parking
Electric, central
What's special
Modern finishesPrivate entranceWasher and dryerFull kitchen
- 60 days |
- -- |
- -- |
Travel times
Looking to buy when your lease ends?
Consider a first-time homebuyer savings account designed to grow your down payment with up to a 6% match & 3.83% APY.
Facts & features
Interior
Bedrooms & bathrooms
- Bedrooms: 1
- Bathrooms: 1
- Full bathrooms: 1
Heating
- Electric, Central
Cooling
- Central Air
Appliances
- Included: Dishwasher, Dryer, Microwave, Range, Refrigerator, Stove, Washer
- Laundry: In Unit, Laundry Closet
Features
- Eat-in Kitchen, Open Floorplan
Interior area
- Total interior livable area: 580 sqft
Video & virtual tour
Property
Parking
- Total spaces: 1
- Parking features: Carport, Covered
- Has carport: Yes
- Details: Contact manager
Features
- Stories: 1
- Exterior features: Eat-in Kitchen, Essica Treadwell / Rudy Baustista, Fitness Center, Heating system: Central, Heating: Electric, Laundry Closet, Open Floorplan, Pets - No, Pool, Sidewalks
Details
- Parcel number: 312431484600830
Construction
Type & style
- Home type: Apartment
- Property subtype: Apartment
Condition
- Year built: 2024
Building
Management
- Pets allowed: No
Community & HOA
Community
- Features: Fitness Center
HOA
- Amenities included: Fitness Center
Location
- Region: Orlando
Financial & listing details
- Lease term: Contact For Details
Price history
| Date | Event | Price |
|---|---|---|
| 10/1/2025 | Price change | $1,690-0.6%$3/sqft |
Source: Stellar MLS #O6339068 | ||
| 9/19/2025 | Price change | $1,700-5.6%$3/sqft |
Source: Stellar MLS #O6339068 | ||
| 8/28/2025 | Listed for rent | $1,800$3/sqft |
Source: Stellar MLS #O6339068 | ||
| 8/20/2025 | Sold | $710,000-2.7%$1,224/sqft |
Source: | ||
| 7/16/2025 | Pending sale | $729,900$1,258/sqft |
Source: | ||

