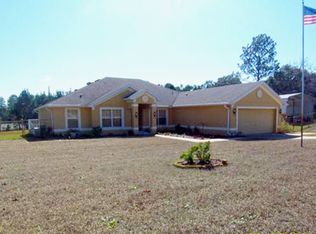Dont miss out on the chance to call this home sweet home! This beauty sits on a 0.66 acre lot; it has an oversized driveway, lovely landscaping, lots of outdoor lighting, and plenty of room to park your boat or RV. Open the storm doors, and the double door entry leads into a magnificent open-concept, split-bedroom floor plan featuring a spacious living room with vaulted ceilings for added volume. Another set of double doors leads into a den, which would easily make an excellent office, home gym, playroom, or 4th bedroom. The kitchen overlooks the living and dining rooms, and it boasts wood cabinets, granite counters, 2 pantries, and stainless steel appliances, including a 3 month old smart refrigerator. The master suite offers a private respite, with his-and-hers walk-in closets and direct access to the beautiful pergola-style back patio. Relax after a long day in the spa-like master suite with its dual sink vanity, jetted soaking tub, and large walk-in shower. Or, dine al fresco on the screen-enclosed back porch lined with brick pavers and enjoy views of the huge back yard. No rear neighbors, just peaceful Florida nature. Theres also a shed in the side yard for extra storage. The water softener conveys, and the AC was replaced in 2019. This home is also pre-wired for surround sound. There are no HOA fees or deed restrictions to worry about here. Additionally, this gem is less than a mile away from a public library; its less than 2 miles from shopping and dining, as well as Weeki Wachee State Park with its famous mermaids! This is a must-see home!
This property is off market, which means it's not currently listed for sale or rent on Zillow. This may be different from what's available on other websites or public sources.
