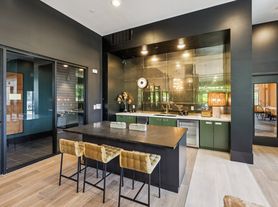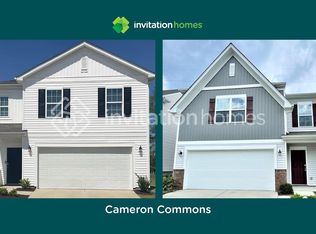Great location! This 2 story, 5 bedroom, 2.5 bathroom, and 2 car garage home is close to shopping, dining and entertainment. Kitchen opens to the Great Room which features a gas log fireplace. The Primary Bedroom is on the main floor and has a walk in closet and it's own en suite bathroom. The Main Floor laundry comes with a washer and dryer included (2nd laundry hookup available upstairs as well). Four additional bedrooms and a full bathroom complete the 2nd level of the home. A back patio and fenced in backyard completes this homes appeal. Yard care is included. Community has Recreation Area, Tennis Courts, Walking Trails, Club House, Golf Course, Playground and Pool. Schedule your showing today!
THIS IS A PET CONDITIONAL PROPERTY. IF APPROVED, MONTHLY PET FEE IS $100 OVER LISTED RENT PRICE
- 3 times the rent of gross income required to qualify
- Pets are conditional for an extra $100 pet month over listed rent price
- Tenant responsible for all utilities
- 1 year lease with renewal options possible
House for rent
$2,900/mo
10323 Dominion Village Dr, Charlotte, NC 28269
5beds
2,725sqft
Price may not include required fees and charges.
Single family residence
Available now
Cats, dogs OK
Central air
Hookups laundry
Attached garage parking
Forced air
What's special
Gas log fireplaceFenced in backyardMain floor laundryWalk in closetEn suite bathroomBack patio
- 89 days |
- -- |
- -- |
Zillow last checked: 9 hours ago
Listing updated: November 11, 2025 at 10:24am
Travel times
Looking to buy when your lease ends?
Consider a first-time homebuyer savings account designed to grow your down payment with up to a 6% match & a competitive APY.
Facts & features
Interior
Bedrooms & bathrooms
- Bedrooms: 5
- Bathrooms: 3
- Full bathrooms: 2
- 1/2 bathrooms: 1
Heating
- Forced Air
Cooling
- Central Air
Appliances
- Included: Dishwasher, Disposal, Microwave, Oven, Refrigerator, WD Hookup
- Laundry: Hookups
Features
- WD Hookup, Walk In Closet, Walk-In Closet(s)
- Flooring: Carpet, Hardwood
- Attic: Yes
Interior area
- Total interior livable area: 2,725 sqft
Property
Parking
- Parking features: Attached
- Has attached garage: Yes
- Details: Contact manager
Features
- Exterior features: Garden, Gas Water Heater, Heating system: Forced Air, Kitchen Island, Landscaping included in rent, No Utilities included in rent, Open Floor Plan, Some Community Amenities Included, Walk In Closet
Details
- Parcel number: 02963320
Construction
Type & style
- Home type: SingleFamily
- Property subtype: Single Family Residence
Utilities & green energy
- Utilities for property: Cable Available
Community & HOA
Location
- Region: Charlotte
Financial & listing details
- Lease term: 1 Year
Price history
| Date | Event | Price |
|---|---|---|
| 9/10/2025 | Listed for rent | $2,900+7.8%$1/sqft |
Source: Zillow Rentals | ||
| 10/1/2024 | Listing removed | $2,690$1/sqft |
Source: Zillow Rentals | ||
| 9/20/2024 | Price change | $2,690-0.4%$1/sqft |
Source: Zillow Rentals | ||
| 9/9/2024 | Listed for rent | $2,700+25.6%$1/sqft |
Source: Zillow Rentals | ||
| 10/11/2020 | Listing removed | $2,150$1/sqft |
Source: RE Brooks, REALTORS #3640251 | ||

