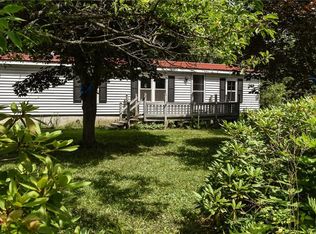Closed
$274,000
10323 Dustin Rd, Remsen, NY 13438
3beds
1,836sqft
Single Family Residence
Built in 1970
3.9 Acres Lot
$318,200 Zestimate®
$149/sqft
$2,160 Estimated rent
Home value
$318,200
$299,000 - $340,000
$2,160/mo
Zestimate® history
Loading...
Owner options
Explore your selling options
What's special
Spacious Remsen Ranch-Enjoy country living with this 3 BR 2 full bath ranch home, surrounded by woods, and your very own pond. Situated back from the road, on 3.9 acres with deeded access to Kayuta Lake, this “Goldilocks “ property is “just right” with its secluded environment and convenient access to Utica, Rome, Boonville and Old Forge. A huge country kitchen, with separate dining area, plenty of natural light, and access to the deck for enjoying your morning coffee. Relax in the oversized vaulted great room with a stone fireplace with wood burning insert, hardwood floors, and tongue and groove walls. Both first floor and basement laundry areas, front foyer, mudroom, ensuite main floor bedroom, and playroom are only a few of the amenities this home offers. A gigantic attached garage with parking for four vehicles and plenty of storage, with access to the kitchen, is perfect for inclement weather. And, if that's not enough, there is another detached garage! A large lawn surrounds the house and the wooded acreage provides privacy from any neighbors. The walk out basement is a blank slate for a home office, game room, guest quarters and other possibilities.
Zillow last checked: 8 hours ago
Listing updated: August 09, 2023 at 06:39am
Listed by:
Keith Brown 315-831-5061,
Benn Realty-Remsen
Bought with:
Delbert Ball, 10401246417
Keller-Williams Mohawk Valley
Source: NYSAMLSs,MLS#: S1466436 Originating MLS: Mohawk Valley
Originating MLS: Mohawk Valley
Facts & features
Interior
Bedrooms & bathrooms
- Bedrooms: 3
- Bathrooms: 2
- Full bathrooms: 2
- Main level bathrooms: 2
- Main level bedrooms: 3
Heating
- Oil, Baseboard, Hot Water
Appliances
- Included: Dishwasher, Exhaust Fan, Electric Water Heater, Gas Oven, Gas Range, Refrigerator, Range Hood
- Laundry: In Basement, Main Level
Features
- Eat-in Kitchen, Separate/Formal Living Room, Natural Woodwork, Main Level Primary, Primary Suite
- Flooring: Hardwood, Varies, Vinyl
- Windows: Thermal Windows
- Basement: Full,Partially Finished,Walk-Out Access
- Number of fireplaces: 1
Interior area
- Total structure area: 1,836
- Total interior livable area: 1,836 sqft
Property
Parking
- Total spaces: 2
- Parking features: Attached, Garage
- Attached garage spaces: 2
Features
- Levels: One
- Stories: 1
- Patio & porch: Open, Porch
- Exterior features: Gravel Driveway
Lot
- Size: 3.90 Acres
- Dimensions: 400 x 425
- Features: Other, See Remarks
Details
- Parcel number: 30528908500000010030000000
- Special conditions: Standard
Construction
Type & style
- Home type: SingleFamily
- Architectural style: Ranch
- Property subtype: Single Family Residence
Materials
- Vinyl Siding, Copper Plumbing
- Foundation: Block
- Roof: Metal
Condition
- Resale
- Year built: 1970
Utilities & green energy
- Electric: Circuit Breakers
- Sewer: Septic Tank
- Water: Well
Community & neighborhood
Location
- Region: Remsen
Other
Other facts
- Listing terms: Cash,Conventional
Price history
| Date | Event | Price |
|---|---|---|
| 8/9/2023 | Sold | $274,000-5.2%$149/sqft |
Source: | ||
| 5/17/2023 | Pending sale | $289,000$157/sqft |
Source: | ||
| 5/2/2023 | Contingent | $289,000$157/sqft |
Source: | ||
| 4/24/2023 | Listed for sale | $289,000+92.7%$157/sqft |
Source: | ||
| 12/10/2004 | Sold | $150,000$82/sqft |
Source: Agent Provided Report a problem | ||
Public tax history
| Year | Property taxes | Tax assessment |
|---|---|---|
| 2024 | -- | $94,000 |
| 2023 | -- | $94,000 |
| 2022 | -- | $94,000 |
Find assessor info on the county website
Neighborhood: 13438
Nearby schools
GreatSchools rating
- 7/10Remsen Elementary SchoolGrades: PK-6Distance: 5.3 mi
- 9/10Remsen Junior Senior High SchoolGrades: 7-12Distance: 5.8 mi
Schools provided by the listing agent
- District: Remsen
Source: NYSAMLSs. This data may not be complete. We recommend contacting the local school district to confirm school assignments for this home.
