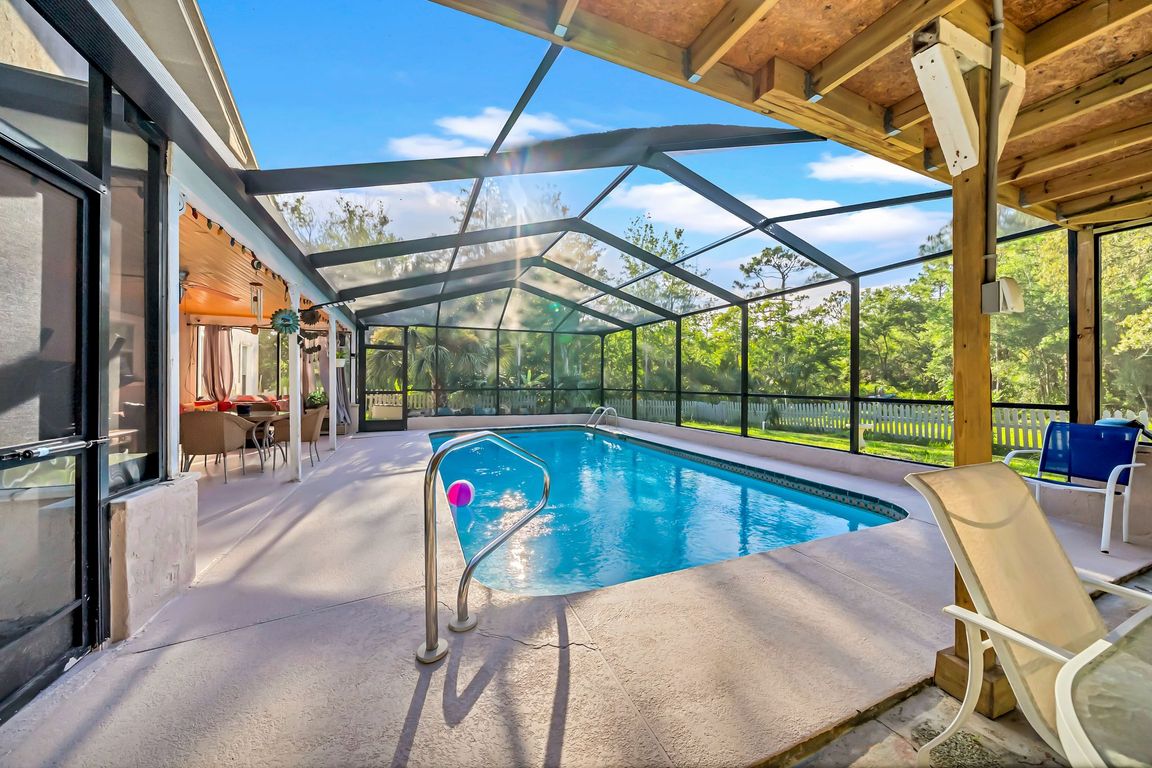
For salePrice cut: $10K (8/13)
$715,000
4beds
2,933sqft
10323 Saranac Trl, Hudson, FL 34667
4beds
2,933sqft
Single family residence
Built in 1991
4.30 Acres
2 Attached garage spaces
$244 price/sqft
What's special
Screened-in poolMature fruit treesOutdoor kitchenCustom outdoor kitchenModern kitchenOpen spacious layoutWide-open space
Charming 4-Bedroom Pool Home on 4.30 Acres with Detached 1,821 Sq Ft Garage/Workshop, Outdoor Kitchen, No HOA/CDD & Zoned Agricultural! Experience the best of Florida country living in this beautifully updated 4-bedroom, 2.5-bath pool home nestled on 4.30 acres of private, landscaped land. Inside, enjoy an open, spacious ...
- 63 days
- on Zillow |
- 543 |
- 37 |
Source: Stellar MLS,MLS#: TB8403162 Originating MLS: Suncoast Tampa
Originating MLS: Suncoast Tampa
Travel times
Family Room
Kitchen
Dining Room
Zillow last checked: 7 hours ago
Listing updated: August 13, 2025 at 03:43pm
Listing Provided by:
Rosie Ortiz 813-310-9642,
DALTON WADE INC 888-668-8283,
Bethany Ruzic 305-582-7897,
DALTON WADE INC
Source: Stellar MLS,MLS#: TB8403162 Originating MLS: Suncoast Tampa
Originating MLS: Suncoast Tampa

Facts & features
Interior
Bedrooms & bathrooms
- Bedrooms: 4
- Bathrooms: 3
- Full bathrooms: 2
- 1/2 bathrooms: 1
Rooms
- Room types: Dining Room, Living Room
Primary bedroom
- Features: Walk-In Closet(s)
- Level: Second
Bedroom 2
- Features: Walk-In Closet(s)
- Level: Second
Bedroom 3
- Features: Walk-In Closet(s)
- Level: Second
Bedroom 4
- Features: Walk-In Closet(s)
- Level: Second
Primary bathroom
- Features: Walk-In Closet(s)
- Level: Second
Bathroom 2
- Level: Second
Dining room
- Level: First
Kitchen
- Level: First
Living room
- Level: First
Heating
- Central
Cooling
- Central Air
Appliances
- Included: Convection Oven, Dishwasher, Disposal, Dryer, Microwave, Refrigerator, Washer, Water Softener
- Laundry: Inside, Laundry Room
Features
- Ceiling Fan(s), Eating Space In Kitchen, High Ceilings, Living Room/Dining Room Combo, Open Floorplan, PrimaryBedroom Upstairs, Solid Surface Counters, Solid Wood Cabinets, Split Bedroom, Thermostat, Vaulted Ceiling(s), Walk-In Closet(s)
- Flooring: Ceramic Tile, Laminate
- Doors: French Doors, Outdoor Grill
- Windows: Blinds
- Has fireplace: Yes
- Fireplace features: Living Room, Wood Burning
Interior area
- Total structure area: 5,190
- Total interior livable area: 2,933 sqft
Video & virtual tour
Property
Parking
- Total spaces: 2
- Parking features: Boat, Circular Driveway, Covered, Driveway, Garage Door Opener, Golf Cart Parking, Ground Level, Oversized, RV Access/Parking, Workshop in Garage
- Attached garage spaces: 2
- Has uncovered spaces: Yes
Features
- Levels: Two
- Stories: 2
- Patio & porch: Covered, Enclosed, Rear Porch, Screened
- Exterior features: Outdoor Grill, Private Mailbox, Rain Gutters
- Has private pool: Yes
- Pool features: Gunite, Heated, In Ground, Lighting, Screen Enclosure, Self Cleaning
- Spa features: In Ground
- Has view: Yes
- View description: Trees/Woods
Lot
- Size: 4.3 Acres
- Features: Oversized Lot
- Residential vegetation: Fruit Trees, Mature Landscaping, Oak Trees, Trees/Landscaped
Details
- Additional structures: Outdoor Kitchen, Shed(s)
- Parcel number: 172407002.0000.00004.0
- Zoning: AR
- Special conditions: None
Construction
Type & style
- Home type: SingleFamily
- Property subtype: Single Family Residence
Materials
- Block, Concrete, Stucco
- Foundation: Slab
- Roof: Shingle
Condition
- New construction: No
- Year built: 1991
Utilities & green energy
- Sewer: Septic Tank
- Water: Well
- Utilities for property: BB/HS Internet Available, Cable Available, Cable Connected, Electricity Available, Electricity Connected, Private, Water Available
Community & HOA
Community
- Subdivision: HOLIDAY ESTATES
HOA
- Has HOA: No
- Pet fee: $0 monthly
Location
- Region: Hudson
Financial & listing details
- Price per square foot: $244/sqft
- Tax assessed value: $426,388
- Annual tax amount: $6,737
- Date on market: 7/2/2025
- Listing terms: Cash,Conventional,FHA,VA Loan
- Ownership: Fee Simple
- Total actual rent: 0
- Electric utility on property: Yes
- Road surface type: Asphalt