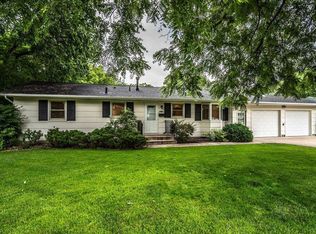Closed
$659,900
10323 Thomas Ave S, Bloomington, MN 55431
5beds
4,200sqft
Single Family Residence
Built in 1945
1 Acres Lot
$671,100 Zestimate®
$157/sqft
$3,932 Estimated rent
Home value
$671,100
$617,000 - $731,000
$3,932/mo
Zestimate® history
Loading...
Owner options
Explore your selling options
What's special
This totally renovated home sits on a huge 1 Ac lot and has Nine Mile Creek literally in the back yard. The Garage is Double Deep (4 car). Tons of High End Upgrades with New Mechanics! Newer Roof! Steel Siding! Five BR + Office (could be ML Laundry) Fabulous Kitchen has Vaulted Ash Ceiling, Heated Tile Floor & Cherry Cabinets. Primary BR/BA space is incredible. Walk-in shower, sep tub & heated floors! Huge ML Living Rm with Fireplace to Cozy up to. Walkout Basement to Backyard with Frequent Wildlife visitors. Family Rm has mini kitchen/bar. Add'n Sitting Rm w/fireplace in LL. Sit in the Enclosed Porch or on the Patio, Listen to the Birds and the Creek and Soak in this Amazing Setting. It Can Be Your Private Oasis.
Zillow last checked: 8 hours ago
Listing updated: May 06, 2025 at 07:38pm
Listed by:
Heidi S Schmidt 612-518-5443,
eXp Realty
Bought with:
Mark P. Abdel
RE/MAX Advantage Plus
Source: NorthstarMLS as distributed by MLS GRID,MLS#: 6626158
Facts & features
Interior
Bedrooms & bathrooms
- Bedrooms: 5
- Bathrooms: 3
- Full bathrooms: 2
- 1/2 bathrooms: 1
Bathroom
- Description: Bathroom Ensuite,Full Primary,Full Basement,Main Floor 1/2 Bath,Separate Tub & Shower,Walk-In Shower Stall
Dining room
- Description: Informal Dining Room,Kitchen/Dining Room
Heating
- Baseboard, Boiler, Radiant Floor
Cooling
- Central Air
Appliances
- Included: Cooktop, Dishwasher, Disposal, Double Oven, Dryer, Exhaust Fan, Gas Water Heater, Refrigerator, Stainless Steel Appliance(s), Wall Oven, Water Softener Owned, Wine Cooler
Features
- Basement: Block,Drain Tiled,Finished,Full,Concrete,Sump Pump,Tile Shower,Walk-Out Access
- Number of fireplaces: 2
- Fireplace features: Brick, Living Room
Interior area
- Total structure area: 4,200
- Total interior livable area: 4,200 sqft
- Finished area above ground: 2,100
- Finished area below ground: 1,950
Property
Parking
- Total spaces: 4
- Parking features: Attached
- Attached garage spaces: 4
- Details: Garage Dimensions (24 X 49)
Accessibility
- Accessibility features: None
Features
- Levels: One
- Stories: 1
- Patio & porch: Covered, Deck, Patio, Rear Porch
- Waterfront features: Creek/Stream, Waterfront Elevation(15-26), Waterfront Num(R9999058)
- Body of water: Nine Mile Creek (R9999058)
- Frontage length: Water Frontage: 100
Lot
- Size: 1 Acres
- Dimensions: 100 x 454 x 110 x 405
- Features: Many Trees
Details
- Additional structures: Storage Shed
- Foundation area: 2100
- Parcel number: 2002724110022
- Zoning description: Residential-Single Family
Construction
Type & style
- Home type: SingleFamily
- Property subtype: Single Family Residence
Materials
- Brick/Stone, Steel Siding, Frame
Condition
- Age of Property: 80
- New construction: No
- Year built: 1945
Utilities & green energy
- Electric: Circuit Breakers, 200+ Amp Service, Power Company: Xcel Energy
- Gas: Natural Gas
- Sewer: City Sewer/Connected
- Water: City Water/Connected
Community & neighborhood
Location
- Region: Bloomington
- Subdivision: Waleswood Park
HOA & financial
HOA
- Has HOA: No
Price history
| Date | Event | Price |
|---|---|---|
| 3/7/2025 | Sold | $659,900-5.7%$157/sqft |
Source: | ||
| 1/29/2025 | Pending sale | $699,999$167/sqft |
Source: | ||
| 11/1/2024 | Listed for sale | $699,999-3.4%$167/sqft |
Source: | ||
| 10/17/2024 | Listing removed | $725,000$173/sqft |
Source: | ||
| 9/23/2024 | Price change | $725,000-2%$173/sqft |
Source: | ||
Public tax history
| Year | Property taxes | Tax assessment |
|---|---|---|
| 2025 | $5,540 +9.7% | $601,900 +39.2% |
| 2024 | $5,050 +4.5% | $432,500 +3.3% |
| 2023 | $4,832 +4.1% | $418,700 +1.9% |
Find assessor info on the county website
Neighborhood: 55431
Nearby schools
GreatSchools rating
- 4/10Westwood Elementary SchoolGrades: K-5Distance: 0.9 mi
- 5/10Oak Grove Middle SchoolGrades: 6-8Distance: 0.9 mi
- 3/10Kennedy Senior High SchoolGrades: 9-12Distance: 2.1 mi
Get a cash offer in 3 minutes
Find out how much your home could sell for in as little as 3 minutes with a no-obligation cash offer.
Estimated market value
$671,100
Get a cash offer in 3 minutes
Find out how much your home could sell for in as little as 3 minutes with a no-obligation cash offer.
Estimated market value
$671,100
