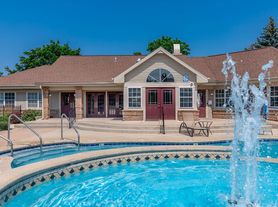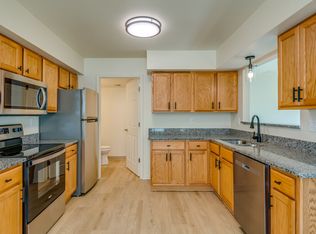Start fresh in this beautifully updated upper-level end unit at Whitnall Edge! This spotless 1 bed, 2 full bath condo features brand-new flooring, fresh paint, an updated kitchen with new counters and fixtures, and remodeled bathrooms that shine. Bright south-facing windows bring in tons of natural light, and the spacious layout includes a large walk-in closet and pantry for extra storage.
Legally a 2 bedroom more like a 1 bedroom with an open concept den that can be used as a 2nd bedroom.
2 Full Bathrooms
Updated kitchen + bathrooms
On-site laundry
1- parking space available
Storage unit included
Outdoor pool + clubhouse access
Water included
One cat allowed
Carefree condo living in a well-maintained community, close to everything Franklin has to offer.
This is a one year lease
Apartment for rent
Accepts Zillow applications
$1,500/mo
10323 W Whitnall Edge Dr UNIT 203, Franklin, WI 53132
1beds
940sqft
Price may not include required fees and charges.
Apartment
Available now
Cats OK
-- A/C
Shared laundry
Detached parking
-- Heating
What's special
Bright south-facing windowsUpdated kitchenPantry for extra storageSpacious layoutRemodeled bathroomsLarge walk-in closet
- 33 days |
- -- |
- -- |
Learn more about the building:
Travel times
Facts & features
Interior
Bedrooms & bathrooms
- Bedrooms: 1
- Bathrooms: 2
- Full bathrooms: 2
Appliances
- Included: Dishwasher, Oven, Refrigerator
- Laundry: Shared
Features
- Walk In Closet
Interior area
- Total interior livable area: 940 sqft
Property
Parking
- Parking features: Detached
- Details: Contact manager
Features
- Exterior features: Walk In Closet, Water included in rent
Details
- Parcel number: 7050081000
Construction
Type & style
- Home type: Apartment
- Property subtype: Apartment
Utilities & green energy
- Utilities for property: Water
Building
Management
- Pets allowed: Yes
Community & HOA
Community
- Features: Pool
HOA
- Amenities included: Pool
Location
- Region: Franklin
Financial & listing details
- Lease term: 1 Year
Price history
| Date | Event | Price |
|---|---|---|
| 9/9/2025 | Listed for rent | $1,500-6.3%$2/sqft |
Source: Zillow Rentals | ||
| 8/25/2025 | Listing removed | $1,600$2/sqft |
Source: Zillow Rentals | ||
| 7/19/2025 | Price change | $1,600-5.9%$2/sqft |
Source: Zillow Rentals | ||
| 6/3/2025 | Listed for rent | $1,700+6.3%$2/sqft |
Source: Zillow Rentals | ||
| 5/28/2025 | Listing removed | $1,600$2/sqft |
Source: Zillow Rentals | ||

