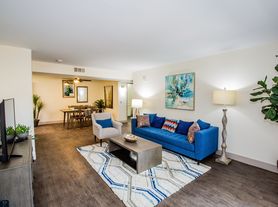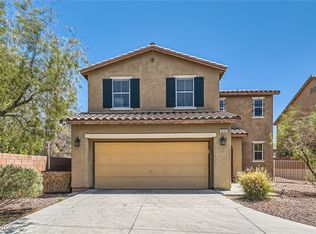Located in the gated Lamplight Square community! Spacious 4 bed, 3 bath, two-story home with 1,735 sqft of living space. Grand 18-ft vaulted ceilings in the great room and a convenient bedroom with full bath on the first floor. New AC unit installed. Light-filled interiors throughout complement granite countertops in the kitchen and baths, plus a large walk-in closet in the master. Two-car garage, ample closets and storage. Enjoy community amenities including pool, spa, park, BBQ area, and gated entry. Prime Silver ado Ranch location close distance from the Pinecrest school, also within 0.9 mile of shopping, close to UNLV and local universities, and easy access to the airport. Front yard Landscaping is maintained by the HOA. Don't miss out on this beautiful, well-appointed property! This property is managed by the owner. Tenant pays for monthly utilities and pest control.
The data relating to real estate for sale on this web site comes in part from the INTERNET DATA EXCHANGE Program of the Greater Las Vegas Association of REALTORS MLS. Real estate listings held by brokerage firms other than this site owner are marked with the IDX logo.
Information is deemed reliable but not guaranteed.
Copyright 2022 of the Greater Las Vegas Association of REALTORS MLS. All rights reserved.
House for rent
$2,500/mo
10324 Cherry Brook St, Las Vegas, NV 89183
4beds
1,735sqft
Price may not include required fees and charges.
Singlefamily
Available now
Cats, dogs OK
Central air, electric, ceiling fan
In unit laundry
2 Attached garage spaces parking
-- Heating
What's special
Light-filled interiorsLarge walk-in closetGranite countertops
- 37 days
- on Zillow |
- -- |
- -- |
Travel times
Facts & features
Interior
Bedrooms & bathrooms
- Bedrooms: 4
- Bathrooms: 3
- Full bathrooms: 3
Cooling
- Central Air, Electric, Ceiling Fan
Appliances
- Included: Dishwasher, Disposal, Dryer, Microwave, Range, Refrigerator, Washer
- Laundry: In Unit
Features
- Bedroom on Main Level, Ceiling Fan(s), Primary Downstairs, Walk In Closet, Window Treatments
- Flooring: Carpet
Interior area
- Total interior livable area: 1,735 sqft
Property
Parking
- Total spaces: 2
- Parking features: Attached, Garage, Private, Covered
- Has attached garage: Yes
- Details: Contact manager
Features
- Stories: 2
- Exterior features: Architecture Style: Two Story, Attached, Bedroom on Main Level, Ceiling Fan(s), Clubhouse, Garage, Garage Door Opener, Gated, Pool, Primary Downstairs, Private, Walk In Closet, Window Treatments
Details
- Parcel number: 17726411032
Construction
Type & style
- Home type: SingleFamily
- Property subtype: SingleFamily
Condition
- Year built: 2001
Community & HOA
Community
- Features: Clubhouse
- Security: Gated Community
Location
- Region: Las Vegas
Financial & listing details
- Lease term: Contact For Details
Price history
| Date | Event | Price |
|---|---|---|
| 10/1/2025 | Price change | $2,500-2%$1/sqft |
Source: LVR #2709723 | ||
| 8/29/2025 | Listed for rent | $2,550+2%$1/sqft |
Source: LVR #2709723 | ||
| 7/25/2024 | Listing removed | -- |
Source: LVR #2590713 | ||
| 7/17/2024 | Price change | $2,500-7.2%$1/sqft |
Source: LVR #2590713 | ||
| 7/10/2024 | Price change | $2,695-0.2%$2/sqft |
Source: LVR #2590713 | ||

