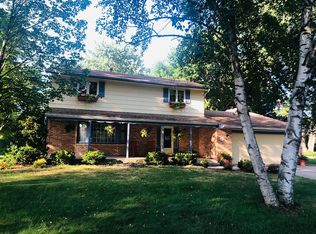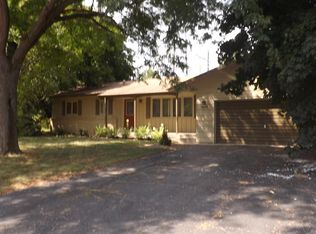Closed
$395,000
10324 Columbus Rd, Bloomington, MN 55420
4beds
2,080sqft
Single Family Residence
Built in 1968
0.54 Acres Lot
$404,600 Zestimate®
$190/sqft
$2,560 Estimated rent
Home value
$404,600
$372,000 - $441,000
$2,560/mo
Zestimate® history
Loading...
Owner options
Explore your selling options
What's special
This split-entry home, situated on over half an acre, offers a serene and private yard with neighbors on just one side. Next to Parkers Picnic Grounds, it provides direct access to the Minnesota River Valley trails, making it an ideal location for nature lovers. The concrete driveway, with additional parking space, accommodates guests or recreational vehicles with ease. A large deck overlooks a beautifully landscaped and secluded backyard, perfect for outdoor gatherings or peaceful relaxation. Inside, the home greets you with a double-door entry and a spacious living room featuring stunning wood beams and two fireplaces. The kitchen is equipped with sleek stainless steel appliances, while LVP flooring flows
throughout the main living areas, with carpeting in the bedrooms and family room for added comfort. The lower level showcases natural wood paneling, creating a cozy, rustic atmosphere, complete with a charming barn door. Ample storage is provided through generous closets and a convenient walk-up attic accessed from the garage. Located just minutes from I-35W and 494, this Bloomington home is a perfect retreat for outdoor enthusiasts and those seeking a peaceful, nature-filled lifestyle.
Zillow last checked: 8 hours ago
Listing updated: May 06, 2025 at 02:31pm
Listed by:
Kerby & Cristina Real Estate Experts 612-268-1637,
RE/MAX Results
Bought with:
Babatunde A Shonoiki
Lakes Area Realty
Source: NorthstarMLS as distributed by MLS GRID,MLS#: 6631805
Facts & features
Interior
Bedrooms & bathrooms
- Bedrooms: 4
- Bathrooms: 2
- Full bathrooms: 1
- 3/4 bathrooms: 1
Bedroom 1
- Level: Main
- Area: 121 Square Feet
- Dimensions: 11x11
Bedroom 2
- Level: Main
- Area: 121 Square Feet
- Dimensions: 11x11
Bedroom 3
- Level: Lower
- Area: 110 Square Feet
- Dimensions: 10x11
Bedroom 4
- Level: Lower
- Area: 90 Square Feet
- Dimensions: 9x10
Deck
- Level: Main
- Area: 272 Square Feet
- Dimensions: 16x17
Dining room
- Level: Main
- Area: 99 Square Feet
- Dimensions: 9x11
Family room
- Level: Lower
- Area: 204 Square Feet
- Dimensions: 12x17
Kitchen
- Level: Main
- Area: 121 Square Feet
- Dimensions: 11x11
Living room
- Level: Main
- Area: 234 Square Feet
- Dimensions: 13x18
Heating
- Forced Air
Cooling
- Central Air
Appliances
- Included: Dishwasher, Disposal, Dryer, Humidifier, Gas Water Heater, Microwave, Range, Refrigerator, Stainless Steel Appliance(s), Washer
Features
- Basement: Block,Daylight,Egress Window(s),Finished,Full
- Number of fireplaces: 2
- Fireplace features: Family Room, Living Room, Wood Burning
Interior area
- Total structure area: 2,080
- Total interior livable area: 2,080 sqft
- Finished area above ground: 1,040
- Finished area below ground: 820
Property
Parking
- Total spaces: 2
- Parking features: Attached, Concrete, Garage Door Opener, Insulated Garage, Storage
- Attached garage spaces: 2
- Has uncovered spaces: Yes
- Details: Garage Dimensions (19x23)
Accessibility
- Accessibility features: None
Features
- Levels: Multi/Split
- Patio & porch: Deck
- Pool features: None
Lot
- Size: 0.54 Acres
- Dimensions: SE224 x 391 x 50 x 223
- Features: Irregular Lot, Property Adjoins Public Land, Many Trees
Details
- Additional structures: Storage Shed
- Foundation area: 1040
- Parcel number: 2302724220064
- Zoning description: Residential-Single Family
Construction
Type & style
- Home type: SingleFamily
- Property subtype: Single Family Residence
Materials
- Fiber Board
- Roof: Age Over 8 Years,Pitched
Condition
- Age of Property: 57
- New construction: No
- Year built: 1968
Utilities & green energy
- Electric: Circuit Breakers
- Gas: Natural Gas
- Sewer: City Sewer/Connected
- Water: City Water/Connected
Community & neighborhood
Location
- Region: Bloomington
- Subdivision: River Bluff 2nd Add
HOA & financial
HOA
- Has HOA: No
Other
Other facts
- Road surface type: Paved
Price history
| Date | Event | Price |
|---|---|---|
| 3/5/2025 | Sold | $395,000$190/sqft |
Source: | ||
| 12/16/2024 | Pending sale | $395,000$190/sqft |
Source: | ||
| 11/20/2024 | Listed for sale | $395,000+76.3%$190/sqft |
Source: | ||
| 5/8/2015 | Sold | $224,000-0.4%$108/sqft |
Source: | ||
| 4/9/2015 | Pending sale | $224,900$108/sqft |
Source: Coldwell Banker Burnet - Edina Regional #4580740 Report a problem | ||
Public tax history
Tax history is unavailable.
Find assessor info on the county website
Neighborhood: 55420
Nearby schools
GreatSchools rating
- 5/10Indian Mounds Elementary SchoolGrades: PK-5Distance: 0.6 mi
- 4/10Valley View Middle SchoolGrades: 6-8Distance: 1.8 mi
- 3/10Kennedy Senior High SchoolGrades: 9-12Distance: 0.9 mi
Get a cash offer in 3 minutes
Find out how much your home could sell for in as little as 3 minutes with a no-obligation cash offer.
Estimated market value
$404,600

