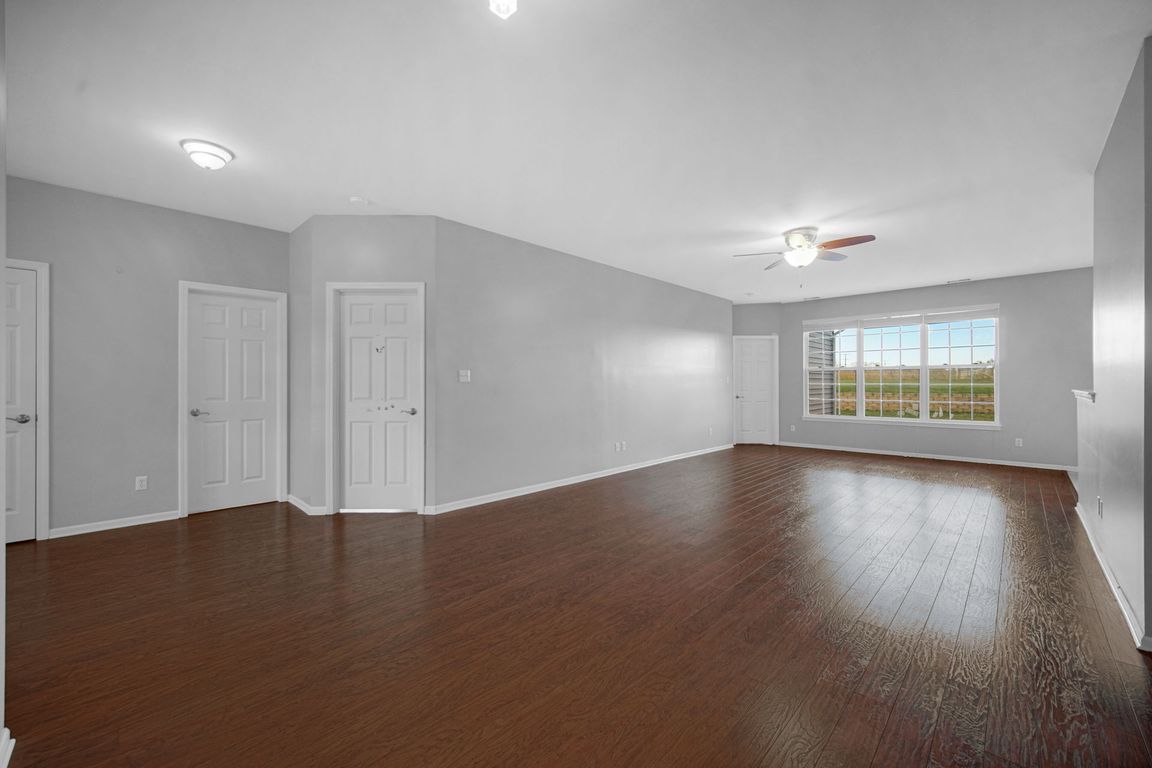
Active
$344,900
3beds
1,751sqft
10325 Birchbrook Dr, Dyer, IN 46311
3beds
1,751sqft
Single family residence
Built in 2006
0.25 Acres
2 Attached garage spaces
$197 price/sqft
$145 monthly HOA fee
What's special
Dining areaWell-maintained yardBeautiful sunroomBright and open layoutKitchen features ample cabinetryOverlooking the backyard
Welcome to 10325 Birchbrook Drive in Dyer! This inviting 3-bedroom, 2-bath ranch offers comfortable single-level living with a bright and open layout. The spacious living room flows seamlessly into the dining area and kitchen, creating an ideal space for both relaxing and entertaining. The kitchen features ample cabinetry and plenty of ...
- 7 days |
- 1,013 |
- 34 |
Likely to sell faster than
Source: NIRA,MLS#: 830076
Travel times
Living Room
Kitchen
Primary Bedroom
Zillow last checked: 8 hours ago
Listing updated: November 05, 2025 at 12:09pm
Listed by:
Heather Malott,
Banga Realty, LLC 219-661-7528
Source: NIRA,MLS#: 830076
Facts & features
Interior
Bedrooms & bathrooms
- Bedrooms: 3
- Bathrooms: 2
- Full bathrooms: 1
- 3/4 bathrooms: 1
Rooms
- Room types: Bonus Room, Primary Bedroom, Laundry, Kitchen, Dining Room, Bedroom 3, Bedroom 2
Primary bedroom
- Area: 195
- Dimensions: 13.0 x 15.0
Bedroom 2
- Area: 120
- Dimensions: 12.0 x 10.0
Bedroom 3
- Area: 120
- Dimensions: 10.0 x 12.0
Bonus room
- Description: sun room
- Area: 90
- Dimensions: 9.0 x 10.0
Dining room
- Area: 162.4
- Dimensions: 11.6 x 14.0
Kitchen
- Area: 120
- Dimensions: 12.0 x 10.0
Laundry
- Area: 70
- Dimensions: 7.0 x 10.0
Heating
- Forced Air, Natural Gas
Appliances
- Included: Dryer, Washer, Refrigerator, Microwave, Dishwasher
Features
- Ceiling Fan(s), Walk-In Closet(s), Eat-in Kitchen
- Has basement: No
- Has fireplace: No
Interior area
- Total structure area: 1,751
- Total interior livable area: 1,751 sqft
- Finished area above ground: 1,751
Property
Parking
- Total spaces: 2
- Parking features: Attached, Driveway, Garage Door Opener
- Attached garage spaces: 2
- Has uncovered spaces: Yes
Features
- Levels: One
- Patio & porch: Patio
- Exterior features: Other
- Has view: Yes
- View description: Neighborhood
Lot
- Size: 0.25 Acres
- Features: Back Yard
Details
- Parcel number: 451506179011000015
- Special conditions: Standard
Construction
Type & style
- Home type: SingleFamily
- Property subtype: Single Family Residence
Condition
- New construction: No
- Year built: 2006
Utilities & green energy
- Sewer: Public Sewer
- Water: Public
Community & HOA
Community
- Subdivision: Saddle Crk Ph 01
HOA
- Has HOA: Yes
- Amenities included: Maintenance Grounds, Playground
- Services included: Maintenance Grounds
- HOA fee: $145 monthly
- HOA name: Saddle Creek Villas Assc
- HOA phone: 219-464-3536
Location
- Region: Dyer
Financial & listing details
- Price per square foot: $197/sqft
- Tax assessed value: $272,200
- Annual tax amount: $2,800
- Date on market: 10/30/2025
- Listing agreement: Exclusive Right To Sell
- Listing terms: Cash,VA Loan,FHA,Conventional