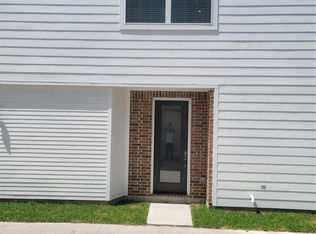GATED COMMUNITY, Gorgeous Home offers great open floor plan and tons of natural light. First Floor features wood like tile throughout, designer kitchen with white quartz countertop and SS appliances, REFRIGERATOR, W/D included Upstairs presents a huge Owner's suite with ensuite bathroom with an oversized shower. Upstairs game room is perfect for entertaining. Two additional nice sized bedrooms share a nice bathroom with shower/tub combo and a vanity area. All rooms have WINDOW BLINDS. Fenced back yard with COVERED PATIO for relaxing. Home comes with WATER SOFTENER and SPRINKLER SYSTEM; 2 car attached garage has epoxy paint for added cleanliness. Socialize with your neighbors in the community park with covered pavilion and dog park. This house is ideally located, minutes away from Texas Medical Center, Rice Village, Galleria and easy access to major highways to downtown. Rent includes water,trash and front yard lawn maintenance.
Copyright notice - Data provided by HAR.com 2022 - All information provided should be independently verified.
House for rent
$2,700/mo
10325 Harmon Smith Dr, Houston, TX 77025
3beds
2,005sqft
Price may not include required fees and charges.
Singlefamily
Available now
-- Pets
Electric, ceiling fan
Electric dryer hookup laundry
2 Attached garage spaces parking
Natural gas
What's special
Open floor planTons of natural lightCovered patioWindow blindsWhite quartz countertopGame roomEnsuite bathroom
- 14 days
- on Zillow |
- -- |
- -- |
Travel times
Looking to buy when your lease ends?
See how you can grow your down payment with up to a 6% match & 4.15% APY.
Facts & features
Interior
Bedrooms & bathrooms
- Bedrooms: 3
- Bathrooms: 3
- Full bathrooms: 2
- 1/2 bathrooms: 1
Heating
- Natural Gas
Cooling
- Electric, Ceiling Fan
Appliances
- Included: Dishwasher, Disposal, Dryer, Microwave, Oven, Refrigerator, Stove, Washer
- Laundry: Electric Dryer Hookup, In Unit, Washer Hookup
Features
- All Bedrooms Up, Ceiling Fan(s), En-Suite Bath, High Ceilings, Prewired for Alarm System, Primary Bed - 2nd Floor, Split Plan, Walk-In Closet(s)
- Flooring: Carpet, Tile
Interior area
- Total interior livable area: 2,005 sqft
Property
Parking
- Total spaces: 2
- Parking features: Attached, Covered
- Has attached garage: Yes
- Details: Contact manager
Features
- Stories: 2
- Exterior features: All Bedrooms Up, Architecture Style: Traditional, Attached, Back Yard, Controlled Access, ENERGY STAR Qualified Appliances, Electric Dryer Hookup, Electric Gate, En-Suite Bath, Full Size, Garage Door Opener, Garbage included in rent, Gated, Heating: Gas, High Ceilings, Insulated/Low-E windows, Lot Features: Back Yard, Patio Lot, Subdivided, Patio Lot, Prewired for Alarm System, Primary Bed - 2nd Floor, Split Plan, Sprinkler System, Subdivided, Trash Pick Up, Walk-In Closet(s), Washer Hookup, Water Softener, Water included in rent, Window Coverings
Details
- Parcel number: 1414820020002
Construction
Type & style
- Home type: SingleFamily
- Property subtype: SingleFamily
Condition
- Year built: 2021
Utilities & green energy
- Utilities for property: Garbage, Water
Community & HOA
Community
- Features: Gated
- Security: Security System
Location
- Region: Houston
Financial & listing details
- Lease term: Long Term,12 Months
Price history
| Date | Event | Price |
|---|---|---|
| 7/23/2025 | Listed for rent | $2,700$1/sqft |
Source: | ||
| 12/4/2021 | Listing removed | -- |
Source: | ||
| 10/11/2021 | Pending sale | $414,910$207/sqft |
Source: | ||
| 10/1/2021 | Price change | $414,910-0.8%$207/sqft |
Source: | ||
| 9/24/2021 | Price change | $418,230-0.2%$209/sqft |
Source: | ||
![[object Object]](https://photos.zillowstatic.com/fp/19d46482eddd8b6132e43670e90a6fe2-p_i.jpg)
