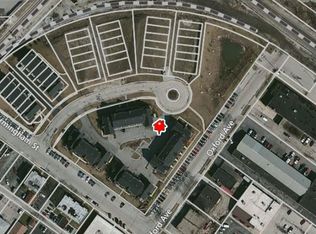Closed
$303,400
10325 Kerry Ridge Ct, Chicago Ridge, IL 60415
3beds
1,721sqft
Townhouse, Single Family Residence
Built in 2008
-- sqft lot
$306,200 Zestimate®
$176/sqft
$2,717 Estimated rent
Home value
$306,200
$276,000 - $340,000
$2,717/mo
Zestimate® history
Loading...
Owner options
Explore your selling options
What's special
Original owners in this meticulously maintained unit. This fabulous 2-story Camden model features 9 ft. ceilings on main level, 3 BR/2.5 BA, Finished LL, balcony & 2 car garage! Spacious floorplan with many amenities. 36"cabinets, 6-panel doors plus more! The freshly painted walls throughout and refinished hardwood floors add a touch of elegance, while the natural light in every room enhances the warmth of the space. The pull-down staircase for storage is a clever feature, maximizing space efficiency. An attached garage provides security and convenience, and the balcony offers a perfect spot to relax and enjoy the surroundings. Such a well-connected location with easy access to transportation, shopping, and expressways makes daily life convenient. Plus, with low assessments, it's a great value!
Zillow last checked: 8 hours ago
Listing updated: July 24, 2025 at 07:57am
Listing courtesy of:
Kristi Turn 708-798-1111,
Keller Williams Preferred Rlty
Bought with:
Rame Mahmoud
HomeSmart Realty Group
Source: MRED as distributed by MLS GRID,MLS#: 12397418
Facts & features
Interior
Bedrooms & bathrooms
- Bedrooms: 3
- Bathrooms: 3
- Full bathrooms: 2
- 1/2 bathrooms: 1
Primary bedroom
- Features: Flooring (Hardwood), Bathroom (Full)
- Level: Second
- Area: 169 Square Feet
- Dimensions: 13X13
Bedroom 2
- Features: Flooring (Hardwood)
- Level: Second
- Area: 110 Square Feet
- Dimensions: 11X10
Bedroom 3
- Features: Flooring (Hardwood)
- Level: Second
- Area: 110 Square Feet
- Dimensions: 11X10
Dining room
- Features: Flooring (Hardwood)
- Level: Main
- Area: 110 Square Feet
- Dimensions: 11X10
Family room
- Features: Flooring (Carpet)
- Level: Lower
- Area: 195 Square Feet
- Dimensions: 15X13
Kitchen
- Features: Kitchen (Eating Area-Table Space), Flooring (Hardwood)
- Level: Main
- Area: 180 Square Feet
- Dimensions: 15X12
Laundry
- Features: Flooring (Travertine)
- Level: Main
- Area: 30 Square Feet
- Dimensions: 6X5
Living room
- Features: Flooring (Hardwood)
- Level: Main
- Area: 169 Square Feet
- Dimensions: 13X13
Other
- Features: Flooring (Vinyl)
- Level: Main
- Area: 25 Square Feet
- Dimensions: 5X5
Heating
- Natural Gas
Cooling
- Central Air
Appliances
- Included: Range, Microwave, Dishwasher, Refrigerator, Disposal
- Laundry: Washer Hookup, In Unit
Features
- Flooring: Hardwood
- Windows: Screens
- Basement: Finished,Partial
Interior area
- Total structure area: 0
- Total interior livable area: 1,721 sqft
Property
Parking
- Total spaces: 2.5
- Parking features: Asphalt, On Site, Attached, Garage
- Attached garage spaces: 2.5
Accessibility
- Accessibility features: No Disability Access
Features
- Exterior features: Balcony
Lot
- Features: Common Grounds, Landscaped
Details
- Parcel number: 24171010511014
- Special conditions: None
Construction
Type & style
- Home type: Townhouse
- Property subtype: Townhouse, Single Family Residence
Materials
- Brick
- Foundation: Concrete Perimeter
- Roof: Asphalt
Condition
- New construction: No
- Year built: 2008
Details
- Builder model: CAMDEN
Utilities & green energy
- Sewer: Public Sewer
- Water: Lake Michigan
Community & neighborhood
Location
- Region: Chicago Ridge
- Subdivision: Kerry Ridge
HOA & financial
HOA
- Has HOA: Yes
- HOA fee: $280 monthly
- Services included: Insurance, Exterior Maintenance, Lawn Care, Scavenger, Snow Removal
Other
Other facts
- Listing terms: Conventional
- Ownership: Condo
Price history
| Date | Event | Price |
|---|---|---|
| 7/23/2025 | Sold | $303,400+1.2%$176/sqft |
Source: | ||
| 7/16/2025 | Pending sale | $299,900$174/sqft |
Source: | ||
| 6/23/2025 | Contingent | $299,900$174/sqft |
Source: | ||
| 6/18/2025 | Price change | $299,900-6.3%$174/sqft |
Source: | ||
| 6/14/2025 | Listed for sale | $320,000$186/sqft |
Source: | ||
Public tax history
| Year | Property taxes | Tax assessment |
|---|---|---|
| 2023 | $5,218 +96.4% | $19,404 +90.2% |
| 2022 | $2,657 +3.1% | $10,202 |
| 2021 | $2,576 -2% | $10,202 |
Find assessor info on the county website
Neighborhood: 60415
Nearby schools
GreatSchools rating
- 4/10Ridge Central Elementary SchoolGrades: PK-5Distance: 0.7 mi
- 3/10Elden D Finley Jr High SchoolGrades: 6-8Distance: 0.6 mi
- 4/10H L Richards High Sch(Campus)Grades: 9-12Distance: 1.1 mi
Schools provided by the listing agent
- Elementary: Worth Elementary School
- Middle: Worth Junior High School
- High: H L Richards High School (Campus
- District: 127
Source: MRED as distributed by MLS GRID. This data may not be complete. We recommend contacting the local school district to confirm school assignments for this home.
Get a cash offer in 3 minutes
Find out how much your home could sell for in as little as 3 minutes with a no-obligation cash offer.
Estimated market value$306,200
Get a cash offer in 3 minutes
Find out how much your home could sell for in as little as 3 minutes with a no-obligation cash offer.
Estimated market value
$306,200
