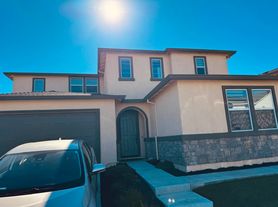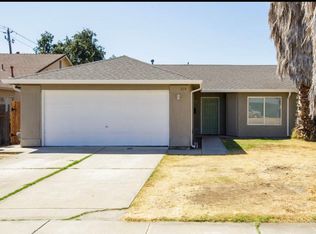Brand-New Lakeview & Solar Home with Master Suite down stairs, Gourmet Kitchen & More!
Be the first to live in this gorgeous, newly built home offering breathtaking lake views and thoughtfully designed for modern living. With high-end finishes, spacious interiors, and smart multi-generational layout, this home checks every box for comfort, convenience, and style.
Home Highlights:
Designer kitchen featuring a double oven, sleek cabinetry, quartz countertops, and a large island perfect for entertaining
Solar-powered for energy efficiency and lower utility bills
Lake view living enjoy tranquil water views from multiple rooms and outdoor spaces
Open-concept living & dining areas with large windows and tons of natural light
Energy-efficient systems and brand-new appliances throughout
Whether you're relaxing with family, working from home, or hosting guests, this home is built for modern lifestyles with flexibility and luxury in mind.
Located in a peaceful, upscale neighborhood just minutes from shopping, dining, parks, and more.
Community Amenities:
Resort-style clubhouse with a sparkling swimming pool, lounge areas, and more
Scenic walking trails, parks, and easy access to nature
Owner pays HOA. Renter is responsible for gas, electricity, water, sewer and garbage. No smoking allowed.
House for rent
Accepts Zillow applications
$3,200/mo
10325 Lubec Dr, Stockton, CA 95219
3beds
2,127sqft
Price may not include required fees and charges.
Single family residence
Available now
Cats, small dogs OK
Central air
In unit laundry
Attached garage parking
Forced air
What's special
Designer kitchenSpacious interiorsSleek cabinetrySolar-powered for energy efficiencySmart multi-generational layoutQuartz countertopsHigh-end finishes
- 3 days |
- -- |
- -- |
Travel times
Facts & features
Interior
Bedrooms & bathrooms
- Bedrooms: 3
- Bathrooms: 3
- Full bathrooms: 3
Heating
- Forced Air
Cooling
- Central Air
Appliances
- Included: Dishwasher, Dryer, Microwave, Oven, Refrigerator, Washer
- Laundry: In Unit
Features
- Flooring: Carpet, Hardwood
Interior area
- Total interior livable area: 2,127 sqft
Property
Parking
- Parking features: Attached
- Has attached garage: Yes
- Details: Contact manager
Features
- Exterior features: Electricity not included in rent, Garbage not included in rent, Gas not included in rent, Heating system: Forced Air, Sewage not included in rent, Water not included in rent
Details
- Parcel number: 066580080000
Construction
Type & style
- Home type: SingleFamily
- Property subtype: Single Family Residence
Community & HOA
Location
- Region: Stockton
Financial & listing details
- Lease term: 1 Year
Price history
| Date | Event | Price |
|---|---|---|
| 11/14/2025 | Listed for rent | $3,200$2/sqft |
Source: Zillow Rentals | ||
| 7/18/2025 | Listing removed | $584,259$275/sqft |
Source: | ||
| 7/9/2025 | Price change | $584,259-4.9%$275/sqft |
Source: | ||
| 6/18/2025 | Price change | $614,259-3.9%$289/sqft |
Source: | ||
| 6/14/2025 | Price change | $639,259-2.9%$301/sqft |
Source: | ||

