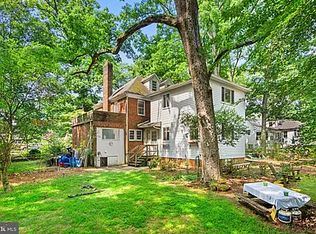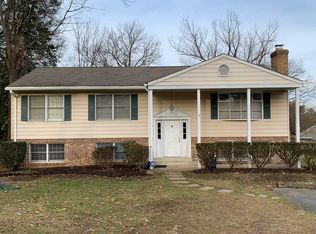Sold for $575,000
$575,000
10325 Parkman Rd, Silver Spring, MD 20903
5beds
3,198sqft
Single Family Residence
Built in 1936
0.27 Acres Lot
$728,500 Zestimate®
$180/sqft
$3,808 Estimated rent
Home value
$728,500
$678,000 - $794,000
$3,808/mo
Zestimate® history
Loading...
Owner options
Explore your selling options
What's special
Welcome to this Classic brick Colonial home, where timeless charm meets modern versatility. Situated on a flat lot, this property boasts an attached 1 BR/1BA apartment with income potential and a spacious yard, providing ample space for various possibilities. Step into the main level, which presents a graceful formal dining room with French doors leading to the inviting foyer. The spacious living room showcases elegant built-ins and a cozy wood-burning fireplace. A breakfast bar adds convenience, while a playroom and a powder room cater to your family's needs. Completing this level is a generously-sized wood-paneled study, perfect for your professional pursuits. Moving to the second level, you'll find two full baths and three bedrooms, one of which opens up to a delightful balcony. Additionally, off the primary bedroom, there's a large dressing room that can easily double as another home office, adding flexibility to your lifestyle. Ascend further to the attic level, offering great potential as a fourth bedroom and abundant storage space. The lower level of the house provides even more storage options and features a welcoming family room with a second fireplace, ideal for relaxation. Embracing its classic essence, this home showcases original hardwood floors, not one but two wood-burning fireplaces, and plenty of built-ins. The finished attic with dormer windows and a cedar lined closet adds further allure to the property. Connected to the back of the home and with its own separate entrance, is an in law apartment awaits, complete with a well-equipped kitchen, a comfortable living room, and a bedroom boasting ample closets and an ensuite bath, making it a perfect space for guests or additional income potential. Beyond the walls of the house lies a vast yard, offering endless opportunities. You can choose to add a sport court and a swimming pool or even explore the option of building a second home on the property. The enchanting garden is a haven of tranquility, adorned with mature azalea in white and pink hues and shaded by lovely trees. And for the practicalities, the driveway easily accommodates four or more cars. Located in the charming neighborhood of Hillandale, this residence provides quick access to various local amenities, including shops, restaurants, gyms, playgrounds, and pools. Moreover, it offers convenient access to major routes such as the Capitol Beltway, the ICC, downtown Silver Spring, and nearby areas like White Oak and Burnt Mills. Don't miss the chance to make this Classic brick Colonial with its attached apartment and expansive yard your new home. Explore the possibilities and embrace the essence of this inviting property in a highly sought-after neighborhood. (please note: Home originally listed with additional side lot of .26 acres included. Price drop due to "unbundling") **Adjacent lot is available for purchase as well, but not currently listed in MLS**
Zillow last checked: 8 hours ago
Listing updated: October 31, 2023 at 05:37pm
Listed by:
Katie Bocock 301-793-7954,
Compass
Bought with:
Dana Wang, 0225068979
Fairfax Realty Select
Source: Bright MLS,MLS#: MDMC2098280
Facts & features
Interior
Bedrooms & bathrooms
- Bedrooms: 5
- Bathrooms: 4
- Full bathrooms: 3
- 1/2 bathrooms: 1
- Main level bathrooms: 1
Basement
- Area: 768
Heating
- Forced Air, Natural Gas
Cooling
- Central Air, Natural Gas
Appliances
- Included: Dishwasher, Disposal, Dryer, Freezer, Extra Refrigerator/Freezer, Microwave, Oven, Oven/Range - Electric, Refrigerator, Washer, Gas Water Heater
- Laundry: Laundry Room
Features
- 2nd Kitchen, Floor Plan - Traditional, Formal/Separate Dining Room, Plaster Walls
- Flooring: Hardwood, Ceramic Tile, Laminate
- Basement: Connecting Stairway,Exterior Entry,Interior Entry,Partially Finished,Walk-Out Access,Windows,Workshop
- Number of fireplaces: 2
Interior area
- Total structure area: 3,582
- Total interior livable area: 3,198 sqft
- Finished area above ground: 2,814
- Finished area below ground: 384
Property
Parking
- Total spaces: 4
- Parking features: Driveway, On Street
- Uncovered spaces: 4
Accessibility
- Accessibility features: None
Features
- Levels: Two
- Stories: 2
- Pool features: None
Lot
- Size: 0.27 Acres
Details
- Additional structures: Above Grade, Below Grade
- Parcel number: 160500286674
- Zoning: R90
- Special conditions: Standard
Construction
Type & style
- Home type: SingleFamily
- Architectural style: Colonial
- Property subtype: Single Family Residence
Materials
- Brick
- Foundation: Slab
- Roof: Architectural Shingle
Condition
- New construction: No
- Year built: 1936
Utilities & green energy
- Sewer: Public Sewer
- Water: Public
Community & neighborhood
Security
- Security features: Security System
Location
- Region: Silver Spring
- Subdivision: Hillandale
Other
Other facts
- Listing agreement: Exclusive Right To Sell
- Ownership: Fee Simple
Price history
| Date | Event | Price |
|---|---|---|
| 4/1/2024 | Listing removed | -- |
Source: Zillow Rentals Report a problem | ||
| 2/23/2024 | Listed for rent | $3,400-5.6%$1/sqft |
Source: Zillow Rentals Report a problem | ||
| 2/12/2024 | Listing removed | -- |
Source: Zillow Rentals Report a problem | ||
| 1/22/2024 | Listed for rent | $3,600$1/sqft |
Source: Zillow Rentals Report a problem | ||
| 1/11/2024 | Listing removed | -- |
Source: Zillow Rentals Report a problem | ||
Public tax history
| Year | Property taxes | Tax assessment |
|---|---|---|
| 2025 | $2,613 +1.9% | $222,800 |
| 2024 | $2,565 -0.1% | $222,800 |
| 2023 | $2,567 +4.4% | $222,800 |
Find assessor info on the county website
Neighborhood: Hillandale
Nearby schools
GreatSchools rating
- 5/10Cresthaven Elementary SchoolGrades: 3-5Distance: 0.3 mi
- 4/10Francis Scott Key Middle SchoolGrades: 6-8Distance: 0.5 mi
- 4/10Springbrook High SchoolGrades: 9-12Distance: 2.5 mi
Schools provided by the listing agent
- Middle: Francis Scott Key
- High: Springbrook
- District: Montgomery County Public Schools
Source: Bright MLS. This data may not be complete. We recommend contacting the local school district to confirm school assignments for this home.

Get pre-qualified for a loan
At Zillow Home Loans, we can pre-qualify you in as little as 5 minutes with no impact to your credit score.An equal housing lender. NMLS #10287.

