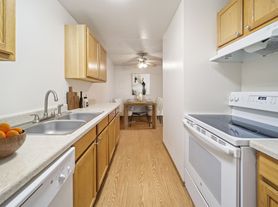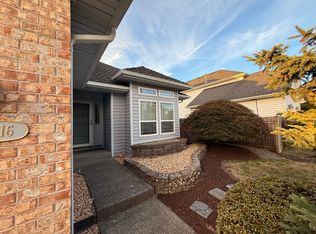Nearly New Scenic Hill Home with Spacious Layout and Garage
Welcome to effortless modern living in Kent's desirable Scenic Hill neighborhood. This nearly new 4-bedroom, 2.5-bath home was built in 2021 and offers over 2,100 square feet of stylish, light-filled space designed for comfort and function. From the moment you step inside, you're greeted by soaring windows, an open-concept great room with a cozy gas fireplace, and a sleek kitchen that's ready for hostingcomplete with quartz countertops, stainless steel appliances, and a walk-in pantry.
Upstairs, the open railing leads to a flexible loft spaceperfect for a home office, media room, or play area. The spacious primary suite features a walk-in closet and private bath, while three additional bedrooms, a full hall bath, and a separate laundry room with included washer and dryer complete the upper level.
Outside, enjoy a manageable yard with just enough space for relaxing without the hassle of major upkeep. The attached two-car garage adds everyday convenience, and the home's location puts you minutes from shopping at Canyon Ridge Plaza, Kent Station, and commuter routes like Hwy 167.
Cost to Consider:
Application Fees: $65 per adult
Rent: $3595 per month
HOA Fee: $85 per month
Security Deposit: $3595
Utilities: Tenant responsible
Landscaping: Tenant responsible
Pets: Pets negotiable please inquire about approval before applying
Important Note: This property is available to qualified applicants only. Applicants must meet our rental criteria, which includes income verification, a credit check, and a review of rental history.
Equal Housing Opportunity: We comply with all federal, state, and local fair housing laws and provide equal housing opportunity to all applicants.
House for rent
$3,595/mo
10325 SE 270th St, Kent, WA 98030
4beds
2,101sqft
Price may not include required fees and charges.
Single family residence
Available Fri Oct 10 2025
Cats, dogs OK
-- A/C
-- Laundry
2 Attached garage spaces parking
-- Heating
What's special
Manageable yardFlexible loft spaceCozy gas fireplaceSleek kitchenAttached two-car garageSoaring windowsSpacious primary suite
- 31 days
- on Zillow |
- -- |
- -- |
Travel times
Looking to buy when your lease ends?
Consider a first-time homebuyer savings account designed to grow your down payment with up to a 6% match & 3.83% APY.
Facts & features
Interior
Bedrooms & bathrooms
- Bedrooms: 4
- Bathrooms: 3
- Full bathrooms: 2
- 1/2 bathrooms: 1
Rooms
- Room types: Pantry
Appliances
- Included: Dishwasher, Disposal, Microwave, Range Oven, Refrigerator
Features
- Walk In Closet
- Flooring: Carpet
Interior area
- Total interior livable area: 2,101 sqft
Property
Parking
- Total spaces: 2
- Parking features: Attached
- Has attached garage: Yes
- Details: Contact manager
Features
- Exterior features: , Walk In Closet
Details
- Parcel number: 1051200020
Construction
Type & style
- Home type: SingleFamily
- Property subtype: Single Family Residence
Community & HOA
Location
- Region: Kent
Financial & listing details
- Lease term: Lease: 12 month lease Deposit: First Months Rent
Price history
| Date | Event | Price |
|---|---|---|
| 9/30/2025 | Price change | $3,595-2.7%$2/sqft |
Source: Zillow Rentals | ||
| 9/20/2025 | Price change | $3,695-2.6%$2/sqft |
Source: Zillow Rentals | ||
| 9/13/2025 | Price change | $3,795-2.6%$2/sqft |
Source: Zillow Rentals | ||
| 9/3/2025 | Listed for rent | $3,895$2/sqft |
Source: Zillow Rentals | ||
| 3/11/2021 | Sold | $550,480+0.1%$262/sqft |
Source: | ||

