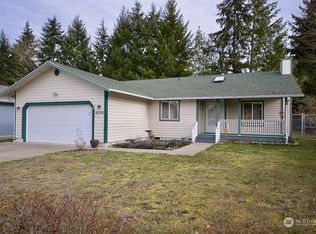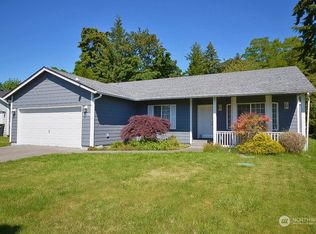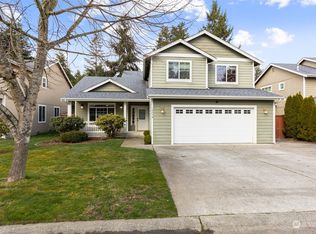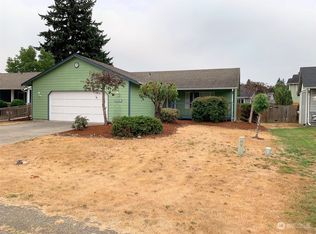Sold
Listed by:
Kimberly Medchill,
Engel & Voelkers Chambers Bay,
Karley Oswald,
Engel & Voelkers Chambers Bay
Bought with: Yelm Windermere
$436,560
10326 3rd Street SE, Yelm, WA 98597
3beds
1,478sqft
Single Family Residence
Built in 1996
9,631.12 Square Feet Lot
$438,300 Zestimate®
$295/sqft
$2,474 Estimated rent
Home value
$438,300
$416,000 - $460,000
$2,474/mo
Zestimate® history
Loading...
Owner options
Explore your selling options
What's special
Located in the heart of Yelm, this 3-bedroom, 2.5-bath home offers 1,478 sq ft. The thoughtful floor plan features a private primary ensuite and an open kitchen that flows into an enclosed sunroom perfect for enjoying Washington’s seasons year-round. The level backyard is a blank canvas for gardening and outdoor living. Exceptional parking includes a 2-car garage, carport, and dedicated RV/boat space with hookup and sewer cleanout. Explore: Yelm City Park, a central hub for community events and activities, featuring a playground, splash pad, picnic areas, and the Yelm Community Center. Local trails, play a round of golf, or escape to the stunning wooded and river areas nearby; comfort, convenience, and PNW lifestyle all in one.
Zillow last checked: 8 hours ago
Listing updated: November 30, 2025 at 04:04am
Offers reviewed: Sep 23
Listed by:
Kimberly Medchill,
Engel & Voelkers Chambers Bay,
Karley Oswald,
Engel & Voelkers Chambers Bay
Bought with:
Stephanie A. Crone, 89518
Yelm Windermere
Source: NWMLS,MLS#: 2429919
Facts & features
Interior
Bedrooms & bathrooms
- Bedrooms: 3
- Bathrooms: 3
- Full bathrooms: 1
- 3/4 bathrooms: 1
- 1/2 bathrooms: 1
- Main level bathrooms: 3
- Main level bedrooms: 3
Primary bedroom
- Level: Main
Bedroom
- Level: Main
Bedroom
- Level: Main
Bathroom full
- Level: Main
Bathroom three quarter
- Level: Main
Other
- Level: Main
Dining room
- Level: Main
Entry hall
- Level: Main
Kitchen without eating space
- Level: Main
Living room
- Level: Main
Utility room
- Level: Main
Heating
- Fireplace, Forced Air, Heat Pump, Natural Gas
Cooling
- Central Air, Heat Pump
Appliances
- Included: Dishwasher(s), Dryer(s), Refrigerator(s), Stove(s)/Range(s), Washer(s), Water Heater: Gas, Water Heater Location: Garage
Features
- Bath Off Primary, Dining Room
- Flooring: Laminate, Vinyl, Carpet
- Basement: None
- Number of fireplaces: 1
- Fireplace features: Gas, Main Level: 1, Fireplace
Interior area
- Total structure area: 1,478
- Total interior livable area: 1,478 sqft
Property
Parking
- Total spaces: 4
- Parking features: Attached Carport, Driveway, Attached Garage, Off Street, RV Parking
- Attached garage spaces: 4
- Has carport: Yes
Features
- Levels: One
- Stories: 1
- Entry location: Main
- Patio & porch: Bath Off Primary, Dining Room, Fireplace, Water Heater
- Has view: Yes
- View description: Territorial
Lot
- Size: 9,631 sqft
- Features: Curbs, Paved, Fenced-Partially, Gas Available, Outbuildings, RV Parking
- Topography: Level
- Residential vegetation: Garden Space
Details
- Parcel number: 67290000700
- Special conditions: Standard
Construction
Type & style
- Home type: SingleFamily
- Property subtype: Single Family Residence
Materials
- Cement Planked, Cement Plank
- Foundation: Poured Concrete
- Roof: Composition
Condition
- Year built: 1996
- Major remodel year: 1996
Utilities & green energy
- Sewer: Sewer Connected, STEP Sewer
- Water: Public
Community & neighborhood
Location
- Region: Yelm
- Subdivision: Yelm
Other
Other facts
- Listing terms: Cash Out,Conventional,FHA,VA Loan
- Cumulative days on market: 104 days
Price history
| Date | Event | Price |
|---|---|---|
| 10/30/2025 | Sold | $436,560+2%$295/sqft |
Source: | ||
| 9/24/2025 | Pending sale | $428,000$290/sqft |
Source: | ||
| 9/12/2025 | Listed for sale | $428,000+1488.1%$290/sqft |
Source: | ||
| 7/30/2016 | Listing removed | $1,295+8.4%$1/sqft |
Source: Crown Properties | ||
| 9/24/2013 | Listing removed | $1,195-5.5%$1/sqft |
Source: Crown Properties | ||
Public tax history
| Year | Property taxes | Tax assessment |
|---|---|---|
| 2024 | $3,202 -19.6% | $428,100 +4.9% |
| 2023 | $3,984 +5.2% | $408,200 +0.4% |
| 2022 | $3,786 +3.2% | $406,500 +22% |
Find assessor info on the county website
Neighborhood: 98597
Nearby schools
GreatSchools rating
- 7/10Mill Pond Intermediate SchoolGrades: PK-5Distance: 0.4 mi
- 6/10Ridgeline Middle SchoolGrades: 6-8Distance: 0.5 mi
- 4/10Yelm High School 12Grades: 9-12Distance: 1.3 mi
Schools provided by the listing agent
- Elementary: Mill Pond Elem
- Middle: Ridgeline Mid
- High: Yelm High12
Source: NWMLS. This data may not be complete. We recommend contacting the local school district to confirm school assignments for this home.

Get pre-qualified for a loan
At Zillow Home Loans, we can pre-qualify you in as little as 5 minutes with no impact to your credit score.An equal housing lender. NMLS #10287.



