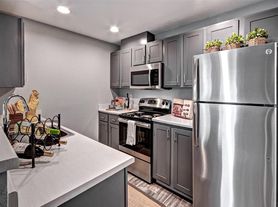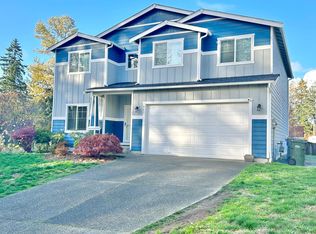Beautifully updated 3+ bedroom, open concept home with over 2,400sq.ft on more than 1/3 of an acre. Away from crowded neighborhoods, but with easy access to freeways, JBLM, shopping, restaurants, and more!
The main level opens to a versatile open living space with plenty of natural light, beautiful hard flooring, the kitchen, and the large raised deck that can be accessed from the great room. Down the hall are the 3 bedrooms and the main bath. The primary bedroom has its own ensuite bathroom with a shower, double vanities and extra storage. The gold fixtures and hardware that you find throughout the home provide a subtle elegance.
The fully finished basement expands your living space with a huge bonus room that can easily serve as a 4th bedroom or secondary living area. There is also a laundry room, and another bathroom with a shower. The 2 car garage can also be accessed from the basement level.
Note--Parking is not allowed on the grass. Between the driveway and the gravel parking space in the front of the house, and the long gravel driveway with separate street access in the back, parking should never be an issue here! Shed is available for extra storage.
Schedule a showing or take our virtual tour today!
Pets [breed and size restrictions may apply] are allowed pet screening required, approved pets will incur a pet mitigation fee (between $150 and $350) at move-in + a monthly pet fee of $35-$75, max two pets. For more information or to set up a viewing please contact the leasing team at SJC Management Group today!
Please note showings can be scheduled online at any time. After hours or weekends, showings must be scheduled and confirmed by our staff before the end of the business day. Our business hours are Monday-Friday from 9 am to 5 pm. We are closed for all major holidays.
ADDITIONAL TERMS: Required $85 at move in and additional $35 per month Resident Benefit Package offers an array of advantages. With this package, you'll enjoy convenient benefits such as regular delivery of furnace filters and additional perks designed to enhance your renting experience.
UTILITIES: Not Included - Septic $40 monthly
DEPOSIT REQUIRED: $3150
House for rent
$3,200/mo
10326 58th Avenue Ct E, Puyallup, WA 98373
3beds
2,405sqft
Price may not include required fees and charges.
Single family residence
Available now
Cats, dogs OK
-- A/C
-- Laundry
-- Parking
-- Heating
What's special
Extra storageFully finished basementHuge bonus roomLarge raised deckBeautiful hard flooringEnsuite bathroomDouble vanities
- 7 days |
- -- |
- -- |
Travel times
Looking to buy when your lease ends?
Consider a first-time homebuyer savings account designed to grow your down payment with up to a 6% match & a competitive APY.
Facts & features
Interior
Bedrooms & bathrooms
- Bedrooms: 3
- Bathrooms: 3
- Full bathrooms: 3
Features
- Flooring: Hardwood
Interior area
- Total interior livable area: 2,405 sqft
Video & virtual tour
Property
Parking
- Details: Contact manager
Features
- Exterior features: No smoking, One Year Lease
Details
- Parcel number: 4800200010
Construction
Type & style
- Home type: SingleFamily
- Property subtype: Single Family Residence
Condition
- Year built: 1967
Community & HOA
Location
- Region: Puyallup
Financial & listing details
- Lease term: One Year Lease
Price history
| Date | Event | Price |
|---|---|---|
| 10/25/2025 | Listed for rent | $3,200$1/sqft |
Source: Zillow Rentals | ||
| 3/6/2020 | Listing removed | $450,000$187/sqft |
Source: Keller Williams Realty PS #1549754 | ||
| 3/6/2020 | Listed for sale | $450,000-1.5%$187/sqft |
Source: Keller Williams Realty PS #1549754 | ||
| 3/5/2020 | Sold | $456,700+1.5%$190/sqft |
Source: | ||
| 2/6/2020 | Pending sale | $450,000$187/sqft |
Source: Keller Williams Realty PS #1549754 | ||

