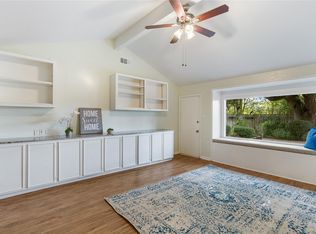Recently updated and well-maintained, this charming 3-bedroom home is located in the Spring Branch Management District an area undergoing exciting redevelopment. Step inside to find a functional layout with spacious living areas, natural light, and neutral finishes that suit any style. The kitchen features updated cabinetry and modern fixtures, while the bedrooms offer comfortable spaces for rest and relaxation. Recent upgrades include PEX plumbing, an updated electrical panel, a newer roof, and energy-efficient windows. The large backyard is perfect for outdoor enjoyment, and the extended driveway offers ample parking. Located on a quiet street with easy access to major highways, shopping, dining, and schools. A solid rental option for those seeking both comfort and convenience in a growing neighborhood.Open to section 8 or housing proram. Schedule your tour today and make this inviting home your next address!
Copyright notice - Data provided by HAR.com 2022 - All information provided should be independently verified.
House for rent
$2,095/mo
10326 Bridgeland Ln, Houston, TX 77041
3beds
1,542sqft
Price may not include required fees and charges.
Singlefamily
Available now
-- Pets
Electric, ceiling fan
Electric dryer hookup laundry
2 Attached garage spaces parking
Natural gas, fireplace
What's special
Modern fixturesLarge backyardUpdated cabinetryNatural lightNeutral finishesExtended drivewayFunctional layout
- 4 days
- on Zillow |
- -- |
- -- |
Travel times
Add up to $600/yr to your down payment
Consider a first-time homebuyer savings account designed to grow your down payment with up to a 6% match & 4.15% APY.
Facts & features
Interior
Bedrooms & bathrooms
- Bedrooms: 3
- Bathrooms: 3
- Full bathrooms: 2
- 1/2 bathrooms: 1
Heating
- Natural Gas, Fireplace
Cooling
- Electric, Ceiling Fan
Appliances
- Included: Dishwasher, Disposal, Microwave, Oven, Refrigerator, Stove
- Laundry: Electric Dryer Hookup, Gas Dryer Hookup, Hookups, Washer Hookup
Features
- All Bedrooms Up, Ceiling Fan(s), High Ceilings, Walk-In Closet(s)
- Flooring: Carpet, Tile
- Has fireplace: Yes
Interior area
- Total interior livable area: 1,542 sqft
Property
Parking
- Total spaces: 2
- Parking features: Attached, Driveway, Covered
- Has attached garage: Yes
- Details: Contact manager
Features
- Stories: 2
- Exterior features: All Bedrooms Up, Attached, Back Yard, Cul-De-Sac, Driveway, Electric Dryer Hookup, Gas Dryer Hookup, Gas Log, Heating: Gas, High Ceilings, Lot Features: Back Yard, Cul-De-Sac, Other, Subdivided, Patio/Deck, Subdivided, Walk-In Closet(s), Washer Hookup
Details
- Parcel number: 1065830090004
Construction
Type & style
- Home type: SingleFamily
- Property subtype: SingleFamily
Condition
- Year built: 1978
Community & HOA
Location
- Region: Houston
Financial & listing details
- Lease term: Long Term,12 Months,Section 8
Price history
| Date | Event | Price |
|---|---|---|
| 7/31/2025 | Listed for rent | $2,095+61.2%$1/sqft |
Source: | ||
| 7/1/2025 | Pending sale | $219,500$142/sqft |
Source: | ||
| 6/26/2025 | Listed for sale | $219,500+33%$142/sqft |
Source: | ||
| 6/9/2018 | Sold | -- |
Source: Agent Provided | ||
| 5/14/2018 | Pending sale | $164,995$107/sqft |
Source: REALM Real Estate Professional #7855252 | ||
![[object Object]](https://photos.zillowstatic.com/fp/cf34d7ec523094e8e0ed868d8efc9789-p_i.jpg)
