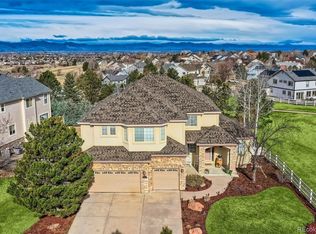Located at the end of a private and quiet cul de sac in sought after Carriage Club Estates. This spacious lot is adjacent to the Greenbelt and with Mountain Views brought a 50K lot premium when new! Easy access to walking trails. Open floor plan and Move in Ready! High Ceilings and lots of light filters throughout each room. Privately located Main Floor Study. Newer Stainless Steel Appliances including a Gas Range/Oven. All baths are updated with Granite Counter Tops. Many upgrades make this the perfect home awaiting your personal touches. There are Hardwood Floors through much of the home, updated LED lighting, large Patio for Entertaining. New High Efficiency Furnace, Air Conditioner and Humidifier. Roomy 3 Car Garage is Insulated and Drywalled. Gas Line for the outdoor BBQ. Newer Sprinkler Control Box and Auto Sump Pump. Whole House Water Filter.
This property is off market, which means it's not currently listed for sale or rent on Zillow. This may be different from what's available on other websites or public sources.
