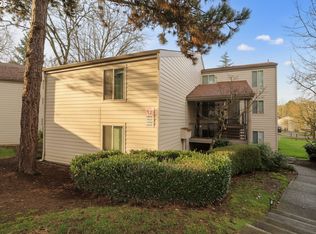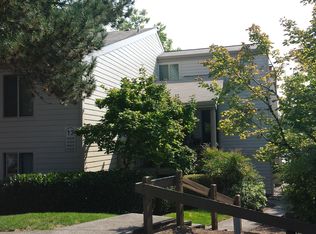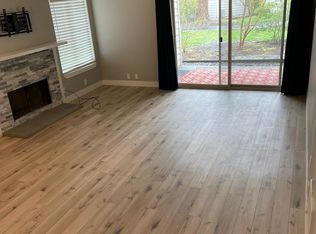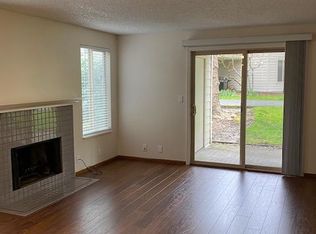Light & bright large 3 bedroom condo w/vaulted ceilings, open concept main living area, new laminate flooring & cozy wood burning fireplace. Master suite w/ 2 large walk-in closets & master bath w/dual sinks. Laundry room & lots of storage. Kitchen has granite & stainless appliances. Complex has 2 pools, tennis courts, Rec center & lots of green space w/walking paths. Whole Foods, Rite Aide, Summer Lake Park & Washington Square nearby.
This property is off market, which means it's not currently listed for sale or rent on Zillow. This may be different from what's available on other websites or public sources.



