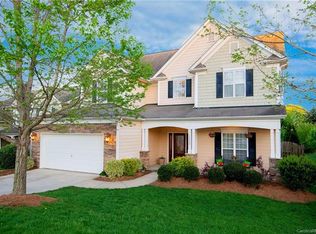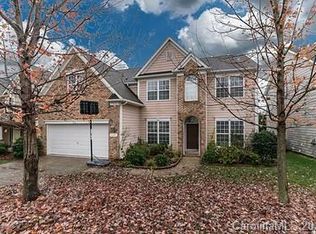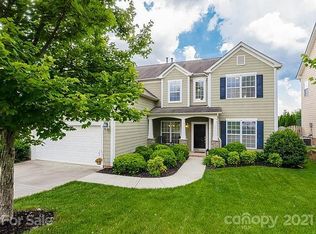Closed
$580,501
10327 Falling Leaf Dr, Concord, NC 28027
5beds
2,729sqft
Single Family Residence
Built in 2006
0.2 Acres Lot
$527,200 Zestimate®
$213/sqft
$-- Estimated rent
Home value
$527,200
$501,000 - $554,000
Not available
Zestimate® history
Loading...
Owner options
Explore your selling options
What's special
Awesome floorplan that lends to peaceful retreats in front of the gas fireplace as well as wonderful gatherings. There is a full bath and bedroom on the main floor; bedroom is currently used as an office. Two story entrance that leads you to Great Room and Kitchen; with plenty of windows that provide pleasant light. Home offers a large dining room and compliments your gatherings and meal time. Four good sized bedrooms upstairs, one could be used as a large office, bonus, craft room, etc. Sip a cup of coffee in front of the fireplace or head outside to your covered front porch or back patio. While you are there you might as well jump in the new hot tub. Back yard is fully fenced with a firepit to help you enjoy the outdoors and cooler nights. Roof was replaced in 2022, freshly painted inside.
*Professional Photos and Measurements coming soon
Zillow last checked: 8 hours ago
Listing updated: December 19, 2023 at 02:00pm
Listing Provided by:
Danae Caulfield danae.caulfield@gmail.com,
LLLUMI Properties
Bought with:
Sudhakar Meenige
Sudhakar Homes
Source: Canopy MLS as distributed by MLS GRID,MLS#: 4081365
Facts & features
Interior
Bedrooms & bathrooms
- Bedrooms: 5
- Bathrooms: 3
- Full bathrooms: 3
- Main level bedrooms: 1
Primary bedroom
- Features: Walk-In Closet(s)
- Level: Upper
Bedroom s
- Level: Upper
Bedroom s
- Level: Upper
Bedroom s
- Level: Upper
Bedroom s
- Level: Main
Bathroom full
- Level: Main
Other
- Level: Upper
Dining room
- Level: Main
Great room
- Features: Open Floorplan
- Level: Main
Kitchen
- Features: Breakfast Bar, Kitchen Island, Open Floorplan
- Level: Main
Laundry
- Level: Upper
Heating
- Central, Natural Gas
Cooling
- Central Air
Appliances
- Included: Dishwasher, Disposal, Electric Cooktop, Microwave, Plumbed For Ice Maker, Wall Oven
- Laundry: Laundry Room, Upper Level
Features
- Has basement: No
Interior area
- Total structure area: 2,729
- Total interior livable area: 2,729 sqft
- Finished area above ground: 2,729
- Finished area below ground: 0
Property
Parking
- Parking features: Attached Garage, Garage Faces Front, Garage on Main Level
- Has attached garage: Yes
Features
- Levels: Two
- Stories: 2
Lot
- Size: 0.20 Acres
Details
- Parcel number: 46708663730000
- Zoning: RV
- Special conditions: Standard
Construction
Type & style
- Home type: SingleFamily
- Property subtype: Single Family Residence
Materials
- Fiber Cement, Shingle/Shake, Stone Veneer
- Foundation: Slab
Condition
- New construction: No
- Year built: 2006
Utilities & green energy
- Sewer: Public Sewer
- Water: City
Community & neighborhood
Location
- Region: Concord
- Subdivision: Winding Walk
HOA & financial
HOA
- Has HOA: Yes
- HOA fee: $250 quarterly
- Association name: Main Street Mgmt. Group
- Association phone: 704-255-1266
Other
Other facts
- Road surface type: Concrete, Paved
Price history
| Date | Event | Price |
|---|---|---|
| 12/18/2023 | Sold | $580,501+0.3%$213/sqft |
Source: | ||
| 11/10/2023 | Listed for sale | $578,999+110.6%$212/sqft |
Source: | ||
| 7/1/2013 | Sold | $274,900$101/sqft |
Source: | ||
Public tax history
Tax history is unavailable.
Neighborhood: 28027
Nearby schools
GreatSchools rating
- 9/10Cox Mill ElementaryGrades: K-5Distance: 1.2 mi
- 10/10Harris Road MiddleGrades: 6-8Distance: 1.9 mi
- 8/10Cox Mill High SchoolGrades: 9-12Distance: 1.4 mi
Get a cash offer in 3 minutes
Find out how much your home could sell for in as little as 3 minutes with a no-obligation cash offer.
Estimated market value
$527,200
Get a cash offer in 3 minutes
Find out how much your home could sell for in as little as 3 minutes with a no-obligation cash offer.
Estimated market value
$527,200


