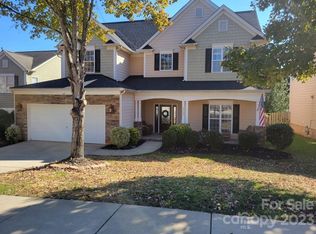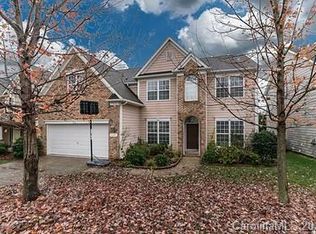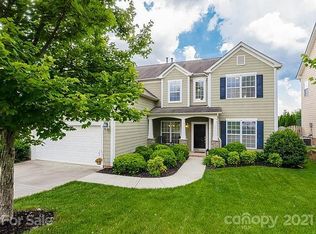Sold for $581,000 on 12/18/23
$581,000
10327 Falling Leaf Dr NW, Concord, NC 28027
5beds
2,718sqft
SingleFamily
Built in 2006
8,712 Square Feet Lot
$586,200 Zestimate®
$214/sqft
$2,654 Estimated rent
Home value
$586,200
$557,000 - $616,000
$2,654/mo
Zestimate® history
Loading...
Owner options
Explore your selling options
What's special
Well cared for home features newer hardwoods & tile flooring, huge island kitchen, tons of kitchen cabinets offer plenty of storage & counter space, walk in pantry, large secondary bedrooms, private fenced backyard w/landscaping. New water heater & SS dishwasher & built-ins. This is one of the most popular Shea floor plans and offers a bedroom and full bath on the main floor. Low Cabarrus Co. taxes and assigned to Cox Mill schools.
Facts & features
Interior
Bedrooms & bathrooms
- Bedrooms: 5
- Bathrooms: 3
- Full bathrooms: 3
Heating
- Forced air, Gas
Cooling
- Central, Other
Appliances
- Included: Dishwasher, Garbage disposal, Microwave
- Laundry: Electric Dryer Hookup, Upper Level
Features
- Kitchen Island, Pantry, Built-in Features, Soaking Tub, Open Floorplan
- Flooring: Tile, Carpet, Hardwood
- Windows: Insulated Windows
- Attic: Pull Down Stairs
- Has fireplace: Yes
Interior area
- Total interior livable area: 2,718 sqft
- Finished area below ground: 0
Property
Parking
- Total spaces: 2
- Parking features: Garage - Attached
Features
- Exterior features: Stone, Cement / Concrete
Lot
- Size: 8,712 sqft
Details
- Parcel number: 46708663730000
- Zoning: RES
- Special conditions: Standard
Construction
Type & style
- Home type: SingleFamily
- Architectural style: TRANSITIONAL
Materials
- Other
- Foundation: Footing
- Roof: Other
Condition
- Year built: 2006
Details
- Builder model: Camarillo
- Builder name: Shea
Utilities & green energy
- Water: City Water
Community & neighborhood
Location
- Region: Concord
HOA & financial
HOA
- Has HOA: Yes
- HOA fee: $63 monthly
Other
Other facts
- Zoning: RES
- Appliances: Electric Cooktop, Exhaust Fan, Gas Water Heater, Plumbed For Ice Maker, Wall Oven
- InteriorFeatures: Kitchen Island, Pantry, Built-in Features, Soaking Tub, Open Floorplan
- GarageYN: true
- HeatingYN: true
- CoolingYN: true
- FoundationDetails: Slab
- CommunityFeatures: Playground, Pool, Clubhouse, Walking Trails, Recreation Area
- RoomsTotal: 2
- CurrentFinancing: Conventional, FHA, VA, Cash, Loan Assumption
- OpenParkingSpaces: 0
- SpecialListingConditions: Standard
- WindowFeatures: Insulated Windows
- FarmLandAreaUnits: Square Feet
- CoveredSpaces: 2
- LaundryFeatures: Electric Dryer Hookup, Upper Level
- ParkingFeatures: Concrete, Garage - 2 Car
- BelowGradeFinishedArea: 0
- ArchitecturalStyle: TRANSITIONAL
- Attic: Pull Down Stairs
- WaterSource: City Water
- BuilderName: Shea
- StructureType: Site Built
- RoadResponsibility: Publicly Maintained Road
- ExteriorFeatures: In-Ground Irrigation
- AssociationPhone: 704-255-1266
- AssociationName: Main Street Mgmt Group
- BuilderModel: Camarillo
Price history
| Date | Event | Price |
|---|---|---|
| 12/18/2023 | Sold | $581,000+69.9%$214/sqft |
Source: Public Record | ||
| 5/23/2019 | Sold | $342,000-2.3%$126/sqft |
Source: | ||
| 4/25/2019 | Pending sale | $349,900$129/sqft |
Source: Allen Tate University #3497178 | ||
| 4/16/2019 | Listed for sale | $349,900+27.2%$129/sqft |
Source: Allen Tate University #3497178 | ||
| 7/2/2013 | Sold | $275,000-1.8%$101/sqft |
Source: Public Record | ||
Public tax history
| Year | Property taxes | Tax assessment |
|---|---|---|
| 2024 | $5,520 +41.7% | $554,220 +73.6% |
| 2023 | $3,895 | $319,240 |
| 2022 | $3,895 | $319,240 |
Find assessor info on the county website
Neighborhood: 28027
Nearby schools
GreatSchools rating
- 9/10Cox Mill ElementaryGrades: K-5Distance: 1.2 mi
- 10/10Harris Road MiddleGrades: 6-8Distance: 1.9 mi
- 8/10Cox Mill High SchoolGrades: 9-12Distance: 1.4 mi
Schools provided by the listing agent
- Elementary: Cox Mill
- Middle: Harris
- High: Cox Mill
Source: The MLS. This data may not be complete. We recommend contacting the local school district to confirm school assignments for this home.
Get a cash offer in 3 minutes
Find out how much your home could sell for in as little as 3 minutes with a no-obligation cash offer.
Estimated market value
$586,200
Get a cash offer in 3 minutes
Find out how much your home could sell for in as little as 3 minutes with a no-obligation cash offer.
Estimated market value
$586,200


