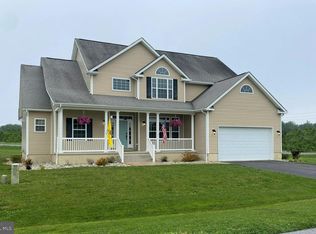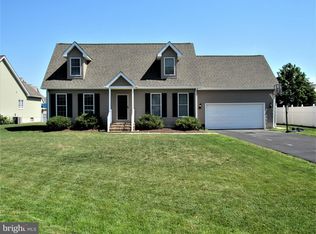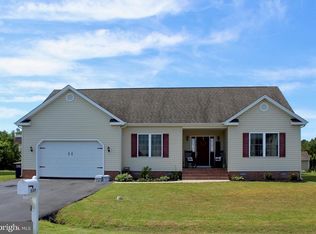Sold for $362,900 on 11/29/23
$362,900
10327 Fieldview Dr, Delmar, DE 19940
3beds
1,752sqft
Single Family Residence
Built in 2008
0.29 Acres Lot
$379,900 Zestimate®
$207/sqft
$2,320 Estimated rent
Home value
$379,900
$361,000 - $399,000
$2,320/mo
Zestimate® history
Loading...
Owner options
Explore your selling options
What's special
Well maintained 3 bedroom, and 2 full bathroom home in Country Grove Community in Delmar, DE. It is a custom built home and features 9ft ceilings throughout, ceramic tile floors, hardwood foyer, recessed lighting, Timber Tec deck, sod, irrigation and asphalt driveway. Eat-in kitchen with breakfast bar and new microwave opens to the cozy living room with doors leading to spacious deck. Home is equipped with central vac for convenience. Vaulted ceiling in primary suite that has bath with double sinks and soaking tub and shower. Walk-in closet is close by. The current owner finished the bonus room over the garage with cable, carpet, in-house central vacuum and access to the attic. Great for a family room, playroom, or privacy for a home office. Home also has a front porch to sit and enjoy sunsets and a two car garage, all situated on a corner lot. Make your appointment for a personal tour today!
Zillow last checked: 8 hours ago
Listing updated: November 30, 2023 at 04:39am
Listed by:
Rhonda Evans 410-251-3748,
ERA Martin Associates
Bought with:
Elaine Davidson, 611737
RE/MAX Advantage Realty
Source: Bright MLS,MLS#: DESU2049620
Facts & features
Interior
Bedrooms & bathrooms
- Bedrooms: 3
- Bathrooms: 2
- Full bathrooms: 2
- Main level bathrooms: 2
- Main level bedrooms: 3
Basement
- Area: 0
Heating
- Forced Air, Electric
Cooling
- Central Air, Ceiling Fan(s), Electric
Appliances
- Included: Microwave, Central Vacuum, Dishwasher, Exhaust Fan, Oven/Range - Electric, Refrigerator, Cooktop, Water Heater, Electric Water Heater
- Laundry: Main Level
Features
- Combination Kitchen/Dining, Formal/Separate Dining Room, Eat-in Kitchen, Primary Bath(s), Soaking Tub, Bathroom - Stall Shower, Vaulted Ceiling(s)
- Flooring: Carpet, Ceramic Tile, Hardwood, Vinyl, Wood
- Doors: Sliding Glass
- Windows: Screens, Window Treatments
- Has basement: No
- Has fireplace: No
Interior area
- Total structure area: 1,752
- Total interior livable area: 1,752 sqft
- Finished area above ground: 1,752
- Finished area below ground: 0
Property
Parking
- Total spaces: 5
- Parking features: Garage Faces Front, Asphalt, Attached, Driveway, On Street
- Attached garage spaces: 2
- Uncovered spaces: 3
Accessibility
- Accessibility features: Accessible Entrance
Features
- Levels: Two
- Stories: 2
- Patio & porch: Deck, Porch
- Exterior features: Lighting, Sidewalks
- Pool features: None
- Has view: Yes
- View description: Street
- Frontage type: Road Frontage
Lot
- Size: 0.29 Acres
- Dimensions: 132.00 x 116.00
- Features: Front Yard, Landscaped, Rear Yard, SideYard(s), Corner Lot/Unit
Details
- Additional structures: Above Grade, Below Grade
- Parcel number: 53206.00179.00
- Zoning: GR
- Special conditions: Standard
Construction
Type & style
- Home type: SingleFamily
- Architectural style: Ranch/Rambler
- Property subtype: Single Family Residence
Materials
- Frame, Stick Built, Vinyl Siding
- Foundation: Brick/Mortar
- Roof: Architectural Shingle
Condition
- Very Good
- New construction: No
- Year built: 2008
Utilities & green energy
- Electric: 200+ Amp Service
- Sewer: Public Sewer
- Water: Public
- Utilities for property: Cable Available, Electricity Available, Phone Available, Sewer Available, Water Available
Community & neighborhood
Security
- Security features: Smoke Detector(s)
Location
- Region: Delmar
- Subdivision: Country Grove
HOA & financial
HOA
- Has HOA: Yes
- HOA fee: $160 quarterly
Other
Other facts
- Listing agreement: Exclusive Right To Sell
- Listing terms: Cash,Conventional
- Ownership: Fee Simple
- Road surface type: Black Top
Price history
| Date | Event | Price |
|---|---|---|
| 11/29/2023 | Sold | $362,900+4%$207/sqft |
Source: | ||
| 10/17/2023 | Pending sale | $349,000$199/sqft |
Source: | ||
| 10/12/2023 | Listed for sale | $349,000$199/sqft |
Source: | ||
Public tax history
| Year | Property taxes | Tax assessment |
|---|---|---|
| 2024 | $1,072 +1.3% | $21,000 |
| 2023 | $1,058 +3% | $21,000 |
| 2022 | $1,027 -6% | $21,000 |
Find assessor info on the county website
Neighborhood: 19940
Nearby schools
GreatSchools rating
- 3/10Delmar Middle SchoolGrades: PK,5-8Distance: 3.1 mi
- 5/10Delmar High SchoolGrades: 9-12Distance: 3.1 mi
Schools provided by the listing agent
- District: Delmar
Source: Bright MLS. This data may not be complete. We recommend contacting the local school district to confirm school assignments for this home.

Get pre-qualified for a loan
At Zillow Home Loans, we can pre-qualify you in as little as 5 minutes with no impact to your credit score.An equal housing lender. NMLS #10287.
Sell for more on Zillow
Get a free Zillow Showcase℠ listing and you could sell for .
$379,900
2% more+ $7,598
With Zillow Showcase(estimated)
$387,498

