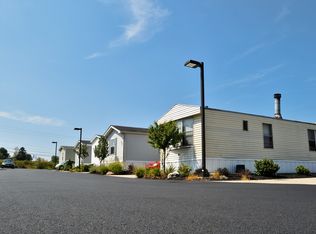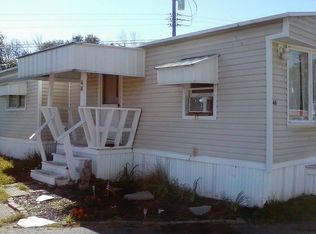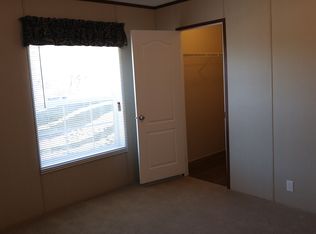Sold for $45,000
$45,000
10328 Wellman Rd, Hudson, OH 44236
3beds
868sqft
Manufactured Home, Single Family Residence
Built in 2012
1,524.6 Square Feet Lot
$50,600 Zestimate®
$52/sqft
$-- Estimated rent
Home value
$50,600
Estimated sales range
Not available
Not available
Zestimate® history
Loading...
Owner options
Explore your selling options
What's special
NEWER MOBILE HOME IN EXCELLENT CONDITIONWITH NEW CARPET THROUGHOUT, LAMINATE FLOORS IN THE MAIN LIVING AREA AS WELL AS A NATURAL WOOD ACCENT WALL, NEWER CEILING FANS. ALL APPLIANCES ARE INCLUDED. THE KEURIG, WATER FILTRATION SYSTEM, MICROWAVE, NEW TOASTER OVEN ALSO INCLUDED. OUTDOOR SWING, GAS GRILL, FIREPIT & MOWER INCLUDED. THE HOME SITS ON A NICE DEEP LOT, NEWER WINDOW A/C UNIT IN LIVING ROOM. FLOOR VENTS JUST CLEANED. STREETSBORO SCHOOLS. THERE IS A FENCED IN PET AREA INCLUDED. THIS IS A MUST SEE MOBILE HOMEAND AVAILABLE FOR IMMEDIATE OCCUPANCY. MODEL IS A MOJAVE 2623X MANUFACTURED IN 2012.
Zillow last checked: 8 hours ago
Listing updated: August 07, 2024 at 06:59pm
Listing Provided by:
Richard G Valentino richvalentino@ameritech.net216-978-3664,
HomeSmart Real Estate Momentum LLC
Bought with:
Richard G Valentino, 374281
HomeSmart Real Estate Momentum LLC
Source: MLS Now,MLS#: 5054079 Originating MLS: Lake Geauga Area Association of REALTORS
Originating MLS: Lake Geauga Area Association of REALTORS
Facts & features
Interior
Bedrooms & bathrooms
- Bedrooms: 3
- Bathrooms: 2
- Full bathrooms: 2
- Main level bathrooms: 2
- Main level bedrooms: 3
Bedroom
- Description: NEW CARPET JUST INSTALLED, MASTER BATH FLOORING NEW IN 2021,Flooring: Carpet
- Features: Window Treatments
- Level: First
- Dimensions: 12.5 x 11.5
Bedroom
- Description: NEW CARPET & BLINDS,Flooring: Carpet
- Features: Window Treatments
- Level: First
- Dimensions: 11.5 x 8
Bedroom
- Description: NEW CARPET & BLINDS,Flooring: Carpet
- Features: Window Treatments
- Level: First
- Dimensions: 9 x 9
Eat in kitchen
- Description: ALL APPLIANCES STAY INCLUDING THE KEURIG, TOASTER OVEN,MICROWAVE,REFRIGERATOR,STOVE,WATER SYSTEM,Flooring: Linoleum
- Features: Laminate Counters
- Level: First
- Dimensions: 12.5 x 9.5
Living room
- Description: MAIN LIVING AREA W LAMINATE FLOORS & FULL ACCENT WALL,Flooring: Laminate
- Level: First
- Dimensions: 15 x 12.5
Heating
- Electric, Forced Air
Cooling
- Window Unit(s)
Appliances
- Included: Dryer, Microwave, Range, Refrigerator, Washer
- Laundry: Inside, Laundry Closet, Main Level
Features
- Eat-in Kitchen, Laminate Counters, Primary Downstairs
- Windows: Aluminum Frames, ENERGY STAR Qualified Windows, Insulated Windows
- Basement: None
- Has fireplace: No
Interior area
- Total structure area: 868
- Total interior livable area: 868 sqft
- Finished area above ground: 868
Property
Parking
- Parking features: Driveway, Outside
Features
- Levels: One
- Stories: 1
- Exterior features: Basketball Court, Outdoor Grill, Playground
- Fencing: Fenced,Partial,Wrought Iron
Lot
- Size: 1,524 sqft
- Features: Back Yard, Landscaped
Details
- Parcel number: NA
Construction
Type & style
- Home type: MobileManufactured
- Architectural style: Manufactured Home,Mobile Home
- Property subtype: Manufactured Home, Single Family Residence
Materials
- Attic/Crawl Hatchway(s) Insulated, Vertical Siding
- Foundation: Other
- Roof: Fiberglass
Condition
- Updated/Remodeled
- Year built: 2012
Utilities & green energy
- Sewer: Public Sewer
- Water: Public
Green energy
- Energy efficient items: Appliances, Water Heater
- Water conservation: Low-Flow Fixtures
Community & neighborhood
Community
- Community features: Medical Service, Playground, Park
Location
- Region: Hudson
- Subdivision: Hidden Lakes
HOA & financial
HOA
- Has HOA: Yes
- HOA fee: $453 monthly
- Services included: Association Management, Snow Removal, Trash
- Association name: Horizon Land Management
Other
Other facts
- Listing terms: Cash,Conventional
Price history
| Date | Event | Price |
|---|---|---|
| 8/6/2024 | Sold | $45,000-5.3%$52/sqft |
Source: | ||
| 7/29/2024 | Pending sale | $47,500$55/sqft |
Source: | ||
| 7/15/2024 | Listed for sale | $47,500$55/sqft |
Source: | ||
Public tax history
Tax history is unavailable.
Neighborhood: 44236
Nearby schools
GreatSchools rating
- 8/10Henry Defer Intermediate Elementary SchoolGrades: 4-5Distance: 3.8 mi
- 8/10Streetsboro Middle SchoolGrades: 6-8Distance: 3.9 mi
- 6/10Streetsboro High SchoolGrades: 9-12Distance: 4.4 mi
Schools provided by the listing agent
- District: Streetsboro CSD - 6709
Source: MLS Now. This data may not be complete. We recommend contacting the local school district to confirm school assignments for this home.
Get a cash offer in 3 minutes
Find out how much your home could sell for in as little as 3 minutes with a no-obligation cash offer.
Estimated market value
$50,600


