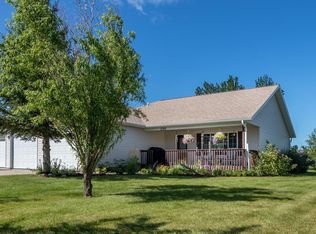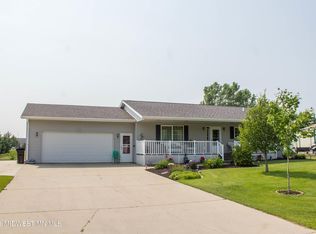Closed
$290,000
1033 5th Ave NW, Perham, MN 56573
5beds
2,304sqft
Single Family Residence
Built in 2001
0.42 Acres Lot
$292,000 Zestimate®
$126/sqft
$2,763 Estimated rent
Home value
$292,000
$266,000 - $318,000
$2,763/mo
Zestimate® history
Loading...
Owner options
Explore your selling options
What's special
PRICE TO SELL! This 5 bedroom, 3 bathroom home is move in ready! The owner's suite offers a private bathroom for your privacy. Located on a large lot in the highly sought-after Westwind addition. The Owner has new carpet for the owner's suite ready to be installed. Come take a look today.
Zillow last checked: 8 hours ago
Listing updated: October 27, 2025 at 10:01am
Listed by:
David Neisen 218-844-8008,
The Real Estate Company of Detroit Lakes
Bought with:
Robin Ecker
Real Estate Results
Source: NorthstarMLS as distributed by MLS GRID,MLS#: 6758316
Facts & features
Interior
Bedrooms & bathrooms
- Bedrooms: 5
- Bathrooms: 3
- Full bathrooms: 2
- 3/4 bathrooms: 1
Bedroom 1
- Level: Main
Bedroom 2
- Level: Main
Bedroom 3
- Level: Main
Bedroom 4
- Level: Basement
Bedroom 5
- Level: Basement
Bathroom
- Level: Main
Bathroom
- Level: Main
Bathroom
- Level: Basement
Dining room
- Level: Main
Family room
- Level: Basement
Garage
- Level: Main
Kitchen
- Level: Main
Laundry
- Level: Main
Living room
- Level: Main
Utility room
- Level: Basement
Heating
- Forced Air
Cooling
- Central Air
Features
- Basement: Block
- Has fireplace: No
Interior area
- Total structure area: 2,304
- Total interior livable area: 2,304 sqft
- Finished area above ground: 1,152
- Finished area below ground: 1,152
Property
Parking
- Total spaces: 3
- Parking features: Attached
- Attached garage spaces: 3
- Details: Garage Dimensions (24 X 34), Garage Door Height (7), Garage Door Width (9)
Accessibility
- Accessibility features: None
Features
- Levels: One
- Stories: 1
Lot
- Size: 0.42 Acres
- Dimensions: 114 x 160
Details
- Foundation area: 1344
- Parcel number: 77000991218000
- Zoning description: Residential-Single Family
Construction
Type & style
- Home type: SingleFamily
- Property subtype: Single Family Residence
Materials
- Vinyl Siding
Condition
- Age of Property: 24
- New construction: No
- Year built: 2001
Utilities & green energy
- Gas: Natural Gas
- Sewer: City Sewer/Connected
- Water: City Water/Connected
Community & neighborhood
Location
- Region: Perham
- Subdivision: Westwind First Add
HOA & financial
HOA
- Has HOA: No
Price history
| Date | Event | Price |
|---|---|---|
| 10/24/2025 | Sold | $290,000-9.3%$126/sqft |
Source: | ||
| 10/1/2025 | Pending sale | $319,900$139/sqft |
Source: | ||
| 9/3/2025 | Price change | $319,900-3%$139/sqft |
Source: | ||
| 8/25/2025 | Price change | $329,900-2.9%$143/sqft |
Source: | ||
| 8/12/2025 | Price change | $339,900-1.4%$148/sqft |
Source: | ||
Public tax history
| Year | Property taxes | Tax assessment |
|---|---|---|
| 2024 | $1,098 -1.1% | $309,500 +206.1% |
| 2023 | $1,110 +18.8% | $101,100 -53.8% |
| 2022 | $934 +29.7% | $218,900 |
Find assessor info on the county website
Neighborhood: 56573
Nearby schools
GreatSchools rating
- 7/10Heart Of The Lake Elementary SchoolGrades: PK-4Distance: 1.5 mi
- 6/10Prairie Wind Middle SchoolGrades: 5-8Distance: 1.6 mi
- 7/10Perham Senior High SchoolGrades: 9-12Distance: 1.6 mi

Get pre-qualified for a loan
At Zillow Home Loans, we can pre-qualify you in as little as 5 minutes with no impact to your credit score.An equal housing lender. NMLS #10287.

