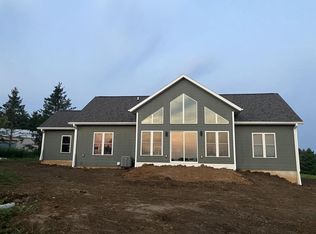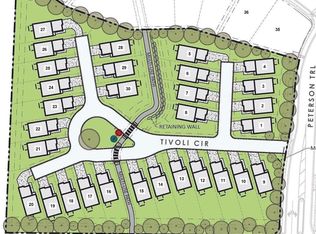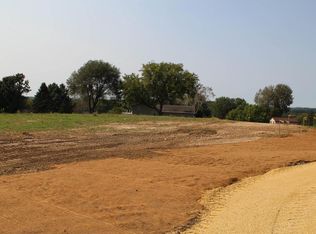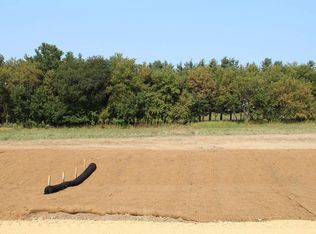Closed
$433,500
1033 Autumn Blaze Court, Oregon, WI 53575
3beds
1,909sqft
Single Family Residence
Built in 2025
8,712 Square Feet Lot
$440,800 Zestimate®
$227/sqft
$2,922 Estimated rent
Home value
$440,800
$414,000 - $467,000
$2,922/mo
Zestimate® history
Loading...
Owner options
Explore your selling options
What's special
Completion set for April 2025. Welcome home to this spacious and modern 3-bedroom, 3-bathroom duplex nestled in a brand-new neighborhood on the outskirts of Oregon. This 1,909 square foot home boasts an open floor plan, perfect for entertaining guests or simply relaxing with family. The interior electric fireplace adds a cozy touch to the living area, while the walk-in shower in the master bathroom offers a luxurious retreat. The attached 2-car garage provides ample parking and storage space. The kitchen is equipped with modern appliances, including a refrigerator, oven/stove, microwave, and dishwasher. Don't miss this opportunity to own a beautiful new home in a growing community.
Zillow last checked: 8 hours ago
Listing updated: June 09, 2025 at 09:10am
Listed by:
Oscar Bennett 608-301-7902,
Alterra Real Estate Group LLC
Bought with:
Oscar Bennett
Source: WIREX MLS,MLS#: 1991059 Originating MLS: South Central Wisconsin MLS
Originating MLS: South Central Wisconsin MLS
Facts & features
Interior
Bedrooms & bathrooms
- Bedrooms: 3
- Bathrooms: 3
- Full bathrooms: 2
- 1/2 bathrooms: 1
- Main level bedrooms: 1
Primary bedroom
- Level: Main
- Area: 195
- Dimensions: 15 x 13
Bedroom 2
- Level: Upper
- Area: 144
- Dimensions: 12 x 12
Bedroom 3
- Level: Upper
- Area: 144
- Dimensions: 12 x 12
Bathroom
- Features: Master Bedroom Bath: Full, Master Bedroom Bath, Master Bedroom Bath: Walk-In Shower
Dining room
- Level: Main
- Area: 135
- Dimensions: 9 x 15
Kitchen
- Level: Main
- Area: 42
- Dimensions: 6 x 7
Living room
- Level: Main
- Area: 256
- Dimensions: 16 x 16
Heating
- Natural Gas, Forced Air
Cooling
- Central Air
Appliances
- Included: Range/Oven, Refrigerator, Dishwasher, Microwave, Disposal, Water Softener
Features
- Walk-In Closet(s), High Speed Internet, Pantry, Kitchen Island
- Flooring: Wood or Sim.Wood Floors
- Basement: Full,Sump Pump,8'+ Ceiling,Radon Mitigation System,Concrete
- Common walls with other units/homes: 1 Common Wall
Interior area
- Total structure area: 1,909
- Total interior livable area: 1,909 sqft
- Finished area above ground: 1,909
- Finished area below ground: 0
Property
Parking
- Total spaces: 2
- Parking features: 2 Car, Attached, Garage Door Opener, Garage Door Over 8 Feet
- Attached garage spaces: 2
Features
- Levels: Two
- Stories: 2
- Patio & porch: Patio
Lot
- Size: 8,712 sqft
- Dimensions: 150 x 60
Details
- Parcel number: 050913405341
- Zoning: res
- Special conditions: Arms Length
Construction
Type & style
- Home type: SingleFamily
- Architectural style: Other
- Property subtype: Single Family Residence
- Attached to another structure: Yes
Materials
- Vinyl Siding, Stone
Condition
- 0-5 Years,New Construction,Under Construction
- New construction: Yes
- Year built: 2025
Utilities & green energy
- Sewer: Public Sewer
- Water: Public
- Utilities for property: Cable Available
Community & neighborhood
Location
- Region: Oregon
- Subdivision: Autumn Ridge
- Municipality: Oregon
Price history
| Date | Event | Price |
|---|---|---|
| 5/15/2025 | Sold | $433,500-0.1%$227/sqft |
Source: | ||
| 1/6/2025 | Contingent | $433,900$227/sqft |
Source: | ||
| 12/30/2024 | Listed for sale | $433,900$227/sqft |
Source: | ||
Public tax history
Tax history is unavailable.
Neighborhood: 53575
Nearby schools
GreatSchools rating
- 7/10Netherwood Knoll Elementary SchoolGrades: PK-4Distance: 0.3 mi
- 4/10Oregon Middle SchoolGrades: 7-8Distance: 1.3 mi
- 10/10Oregon High SchoolGrades: 9-12Distance: 0.9 mi
Schools provided by the listing agent
- Middle: Oregon
- High: Oregon
- District: Oregon
Source: WIREX MLS. This data may not be complete. We recommend contacting the local school district to confirm school assignments for this home.

Get pre-qualified for a loan
At Zillow Home Loans, we can pre-qualify you in as little as 5 minutes with no impact to your credit score.An equal housing lender. NMLS #10287.
Sell for more on Zillow
Get a free Zillow Showcase℠ listing and you could sell for .
$440,800
2% more+ $8,816
With Zillow Showcase(estimated)
$449,616


