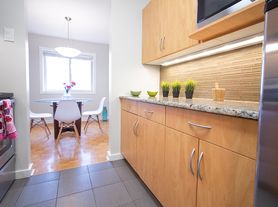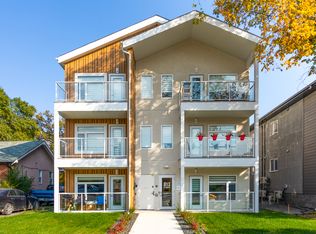1033 Autumnwood Drive
Welcome to this spacious and modern 3-bedroom, 2-bathroom apartment. The open-concept layout features a generous living area that seamlessly integrates with a state-of-the-art kitchen, equipped with sleek quartz countertops, soft-close cupboards, and top-of-the-line ss appliances. The main bedroom offers a serene escape with an ensuite bathroom and ample closet space. The additional two bedrooms are well-appointed, perfect for family, guests, or a home office. Both bathrooms are elegantly designed, featuring high-quality fixtures and finishes. Enjoy the convenience of in-suite laundry and additional storage spaces throughout the apartment. The private balcony extends your living space, providing an ideal spot for outdoor relaxation or entertaining guests.
Located in a vibrant neighbourhood with easy access to local amenities, this apartment is perfect for those seeking comfort, style, and convenience. Make this beautiful 3-bedroom apartment your new home today!
Prices may vary on floor.
Apartment for rent
C$2,100/mo
1033 Autumnwood Dr, Winnipeg, MB R2J 4M6
3beds
1,135sqft
Price may not include required fees and charges.
Apartment
Available now
Cats, small dogs OK
Central air
In unit laundry
What's special
Open-concept layoutState-of-the-art kitchenSleek quartz countertopsSoft-close cupboardsTop-of-the-line ss appliancesAmple closet spaceHigh-quality fixtures and finishes
- 49 days |
- -- |
- -- |
Zillow last checked: 9 hours ago
Listing updated: October 17, 2025 at 02:11am
Learn more about the building:
Travel times
Facts & features
Interior
Bedrooms & bathrooms
- Bedrooms: 3
- Bathrooms: 2
- Full bathrooms: 2
Cooling
- Central Air
Appliances
- Included: Dishwasher, Dryer, Microwave, Range Oven, Refrigerator, Washer
- Laundry: In Unit
Features
- Elevator
Interior area
- Total interior livable area: 1,135 sqft
Property
Parking
- Details: Contact manager
Features
- Stories: 6
- Exterior features: Balcony, Internet included in rent, On-Site Management, View Type: City
- Has view: Yes
- View description: City View
Construction
Type & style
- Home type: Apartment
- Property subtype: Apartment
Condition
- Year built: 2024
Utilities & green energy
- Utilities for property: Internet
Building
Management
- Pets allowed: Yes
Community & HOA
Community
- Features: Fitness Center
HOA
- Amenities included: Fitness Center
Location
- Region: Winnipeg
Financial & listing details
- Lease term: Contact For Details
Price history
| Date | Event | Price |
|---|---|---|
| 10/17/2025 | Price change | C$2,100+27.3%C$2/sqft |
Source: Zillow Rentals | ||
| 9/3/2025 | Price change | C$1,650-10.8%C$1/sqft |
Source: Zillow Rentals | ||
| 7/9/2025 | Listed for rent | C$1,850-25.3%C$2/sqft |
Source: Zillow Rentals | ||
| 11/8/2024 | Listing removed | C$2,475C$2/sqft |
Source: Zillow Rentals | ||
| 10/22/2024 | Listed for rent | C$2,475C$2/sqft |
Source: Zillow Rentals | ||

